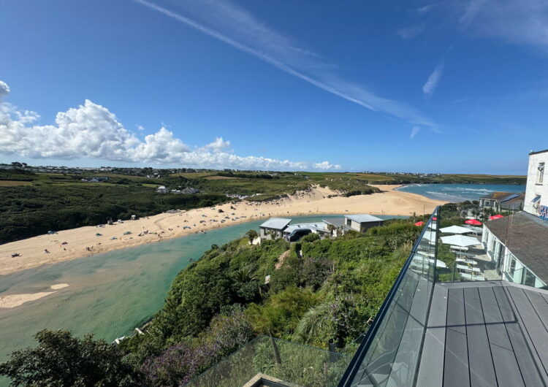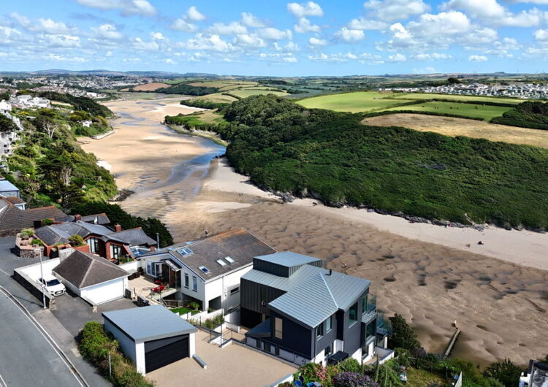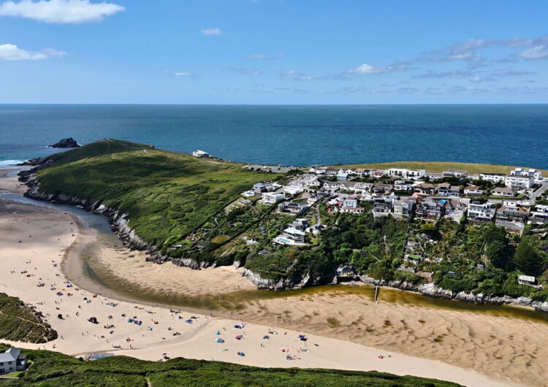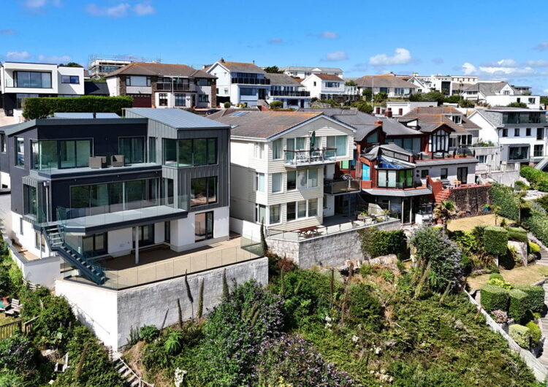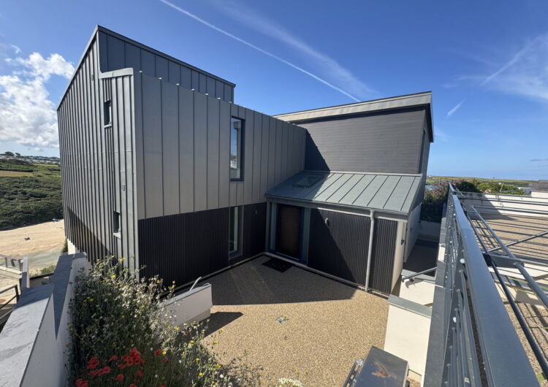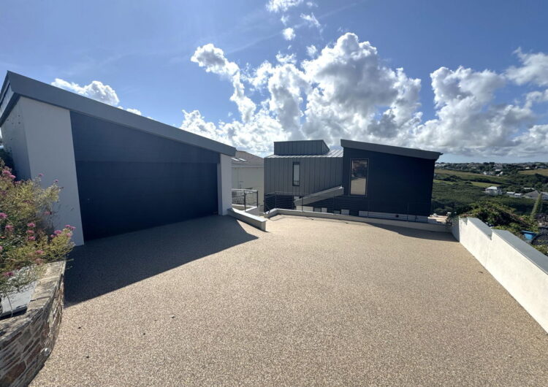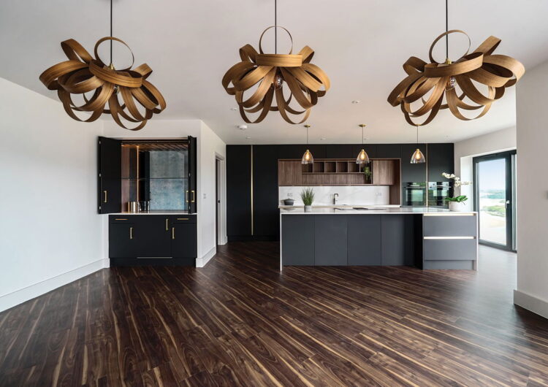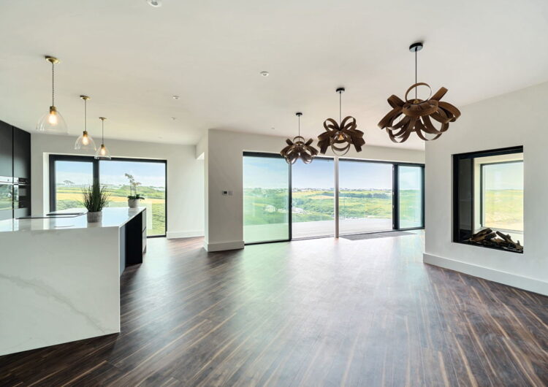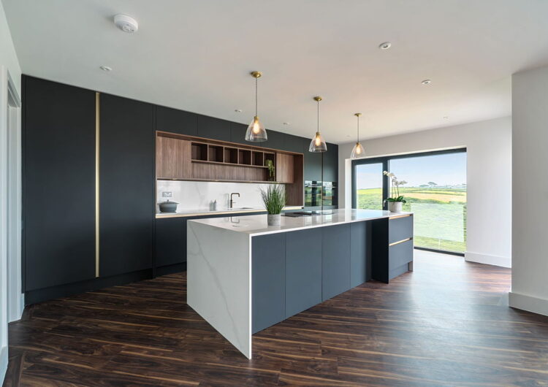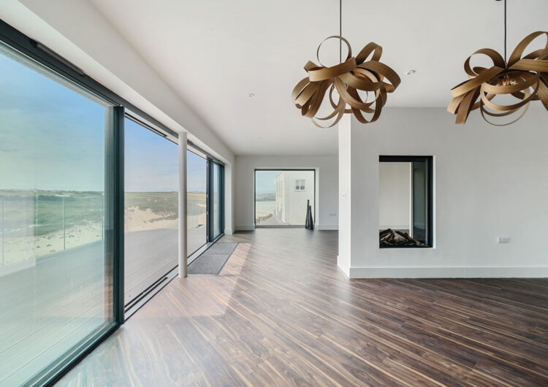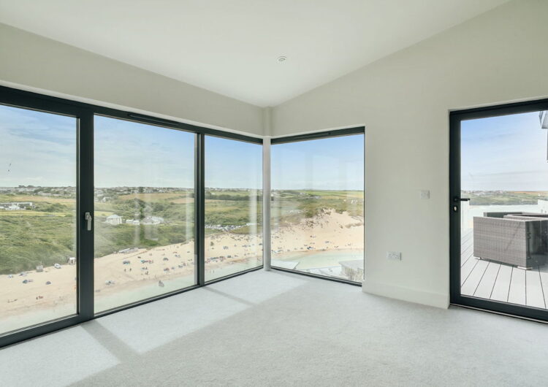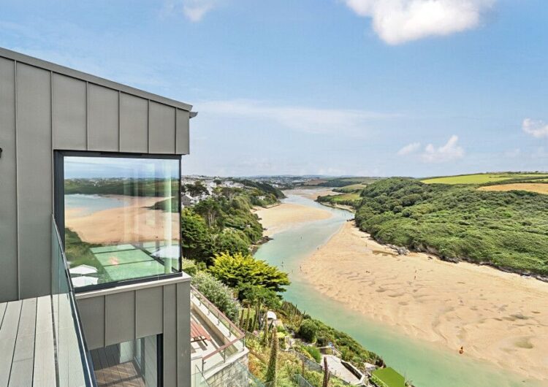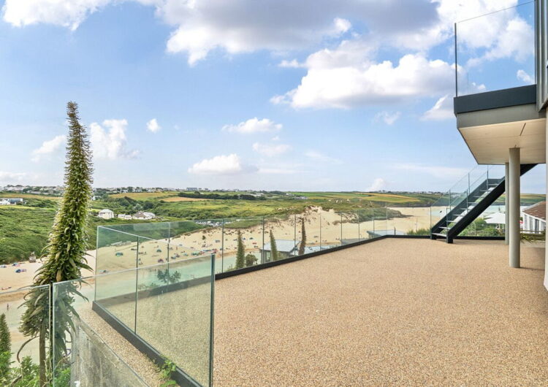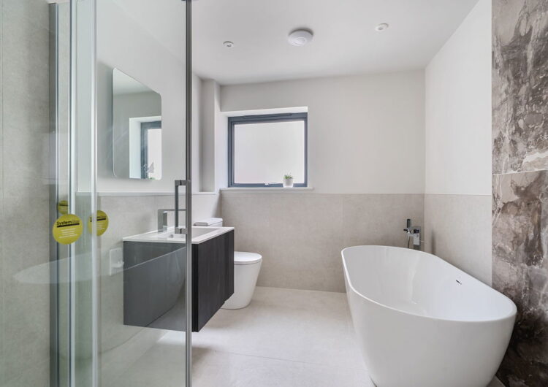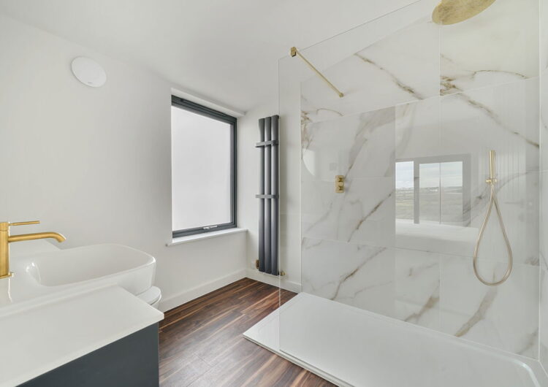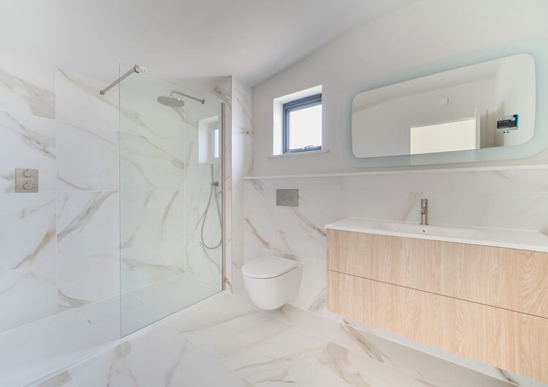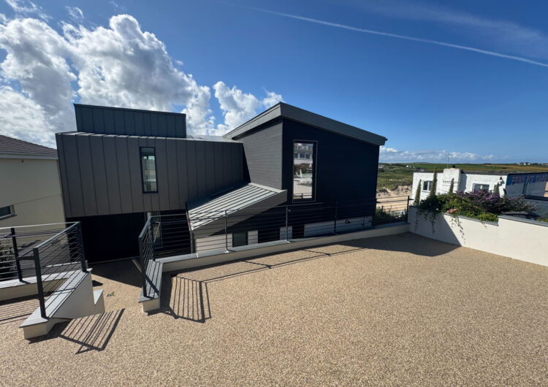Riverside Crescent, Newquay
For Sale
A truly exceptional coastal home located in Newquay’s most desirable area. Completed in 2025, Wickham House has been meticulously remodelled to now provide luxurious three-storey living with uninterrupted coastal views where the beach, sea, river, coast, and countryside all meet in breathtaking harmony.
Features
Property Features
- Coastal
- Waterfront
- Six bedroomed accommodation in excess of 3,300 sq ft
- Completely remodelled and refurbished in 2025
- Stunning sea, beach, river and countryside views
- Southerly facing
- Magnificent open plan living space
- Detatched garage and resin-bound parking
- No onward chain
Details
Full Details
A truly exceptional coastal home located in Newquay’s most desirable area. Completed in 2025, Wickham House has been meticulously remodelled to now provide luxurious three-storey living with uninterrupted coastal views where the beach, sea, river, coast, and countryside all meet in breathtaking harmony.
Ground floor
Magnificent double aspect open-plan living space incorporating kitchen, dining and sitting areas, leading out to an expansive balcony - ideal for entertaining or relaxing whilst enjoying the views. Contemporary Quantum (Manston) kitchen with central island/breakfast bar and Silestone tops, with a full range of Bosch appliances (including two dishwashers) and Quooker tap. Dining area featuring a fitted concealed bar and a double-sided fireplace (living flame) providing a visual connection through to the sitting area. Utility room conveniently located off the kitchen with tops to match. Snug / study – perfect as a home office or TV room. Beautifully appointed cloakroom / WC
First floor
Principal bedroom suite with balcony access, sea view and well-appointed en suite. Two further double bedrooms, each with en suites and far-reaching sea views.
Lower ground floor
Guest bedroom suite with dressing / study area and stylish en suite shower room. Two further versatile double bedrooms – ideal for guests, family or hobbies. Family bathroom, beautifully appointed. with Porcelanosa fittings, free-standing bath and separate shower.
Outside space, garage and parking
Resin-bound driveway providing ample parking and turning. Detached double garage providing secure storage and additional parking. Two elevated balconies and spacious resin-bound terrace with steps leading down through the garden towards the estuary. Courtyard-style area adjacent to the main entrance.
Tenure, services and material information
Freehold. Mains water, gas, electricity and drainage. Gas fired central heating with underfloor heating throughout.
Council Tax: band G
Broadband: FTTP (source: https://www.openreach.com/broadband-network/fibre-availability)

