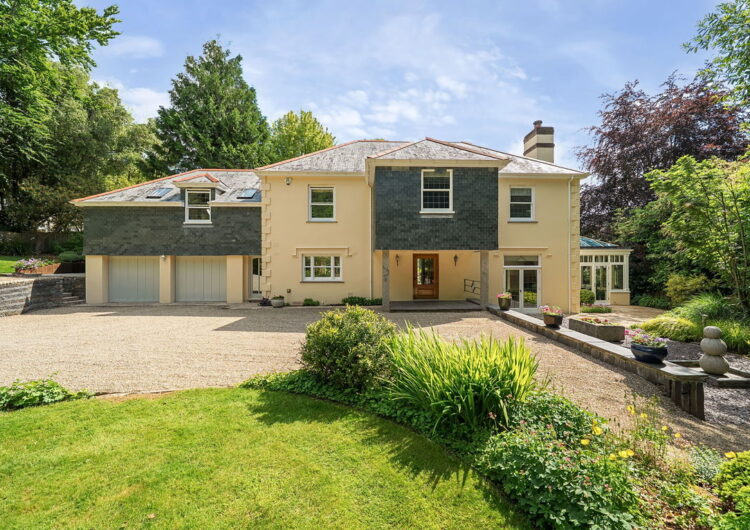Upper Tredrea, Perranwell Station
For Sale
Tucked away in a tranquil, traffic-free setting, this exceptional detached family home offers the perfect blend of privacy, peace and prestige. Located on the edge of the popular village of Perranwell Station, this high-quality residence is surrounded by leafy landscapes, creating an idyllic retreat while still providing convenient access to local amenities. Designed with elegance and comfort in mind, this stunning home presents a rare opportunity to embrace a refined lifestyle in an enviable location.
Features
Property Features
- High quality and individual family home built in 2007
- Between Truro & Falmouth
- Well-served village with branch line rail
- Excellent privacy
- Spacious and superbly appointed accommodation
- Four double bedrooms, three bath / shower rooms
- Family kitchen / dining room
- Living room, dining room and superb conservatory
- Beautifully stocked gardens including a charming summerhouse
- Integral double garage and gated driveway / forecourt parking
Details
Full Details
Tucked away in a tranquil, traffic-free setting, this exceptional detached family home offers the perfect blend of privacy, peace and prestige. Located on the edge of the popular village of Perranwell Station, this high-quality residence is surrounded by leafy landscapes, creating an idyllic retreat while still providing convenient access to local amenities. Designed with elegance and comfort in mind, this stunning home presents a rare opportunity to embrace a refined lifestyle in an enviable location.
Ground floor: Entrance hall, dining room, double aspect kitchen / breakfast room, double aspect living room, conservatory / garden room, WC/cloakroom, utility room
First floor: Spacious landing / study, double aspect master bedroom with en suite shower room, double aspect guest bedroom with en suite bathroom, two further double bedrooms, family bathroom
The Gardens and Grounds
Gravelled driveway with electric gates, mature and private gardens - beautifully stocked throughout. Front garden with raised lawn and separate terrace, perfect for enjoying the afternoon and evening sun. A further lawn area and a pathway wind through the well-stocked beds, complemented by a terrace leading from the living and garden rooms.
Expansive lawned rear gardens with a terrace spanning the width of the house, accessible from every room. The grounds also include a charming summer house, pond, shed and a kitchen garden area.
Integrated double garage with electric doors.
Tenure, services and material information
Freehold. Mains electricity, water and gas. Gas central heating. Private drainage. Broadband: Fibre to Cabinet (source: https://www.openreach.com/fibre-checker/my-products). Council Tax: band E

