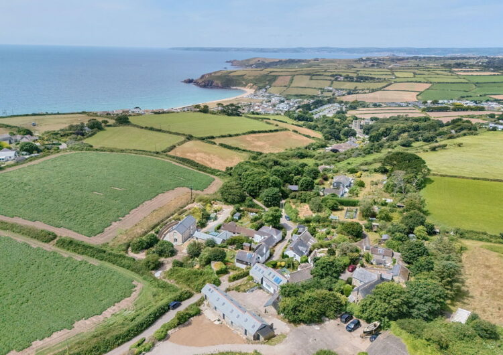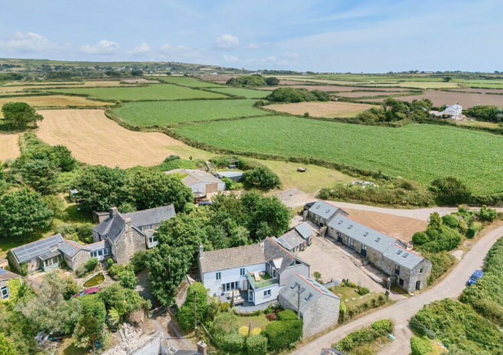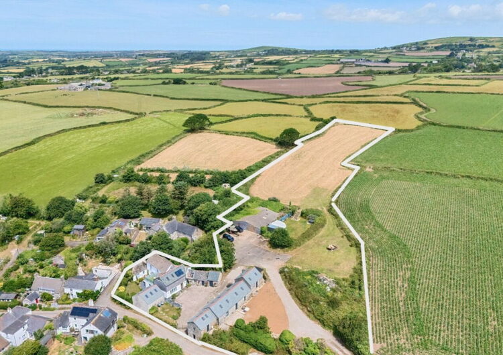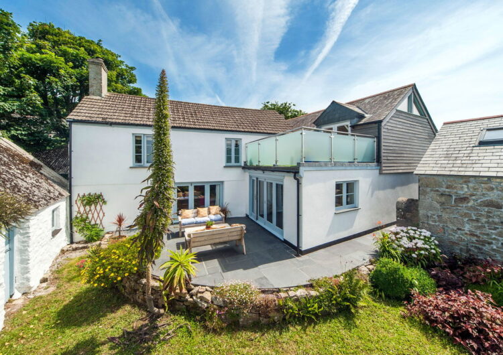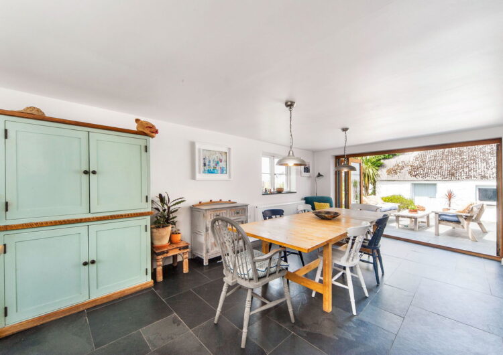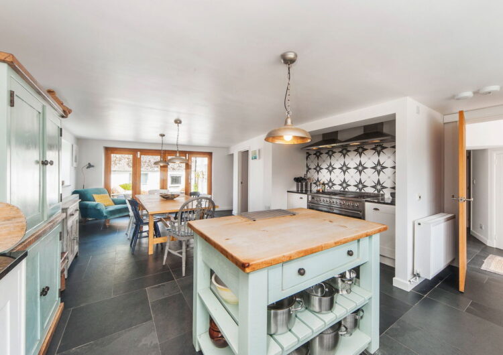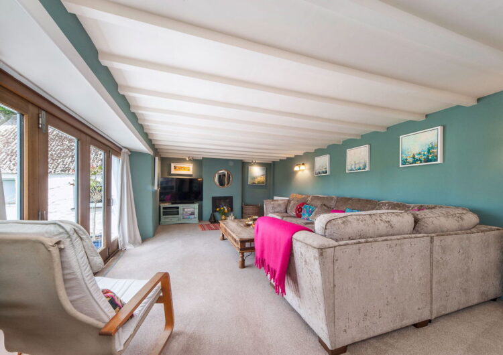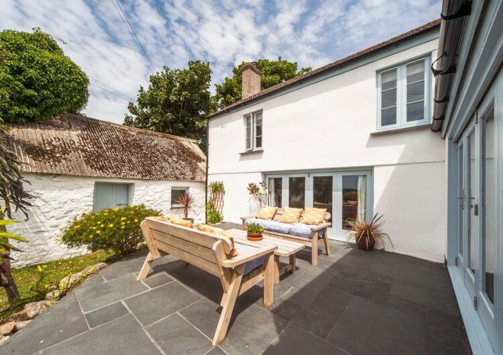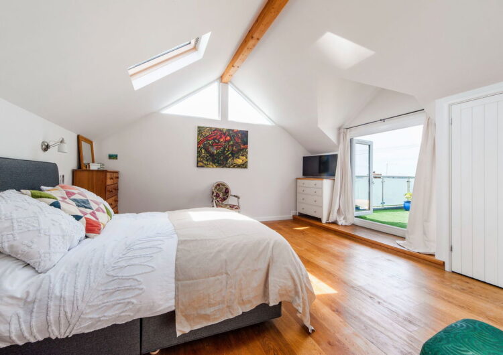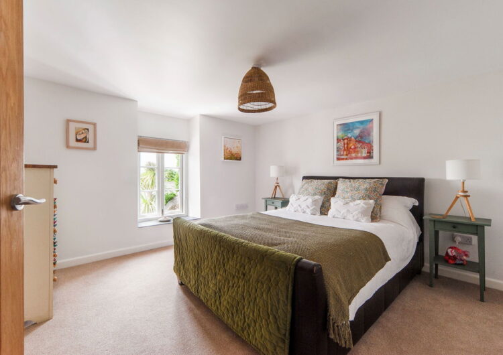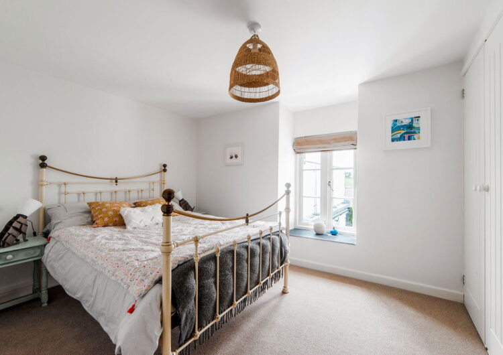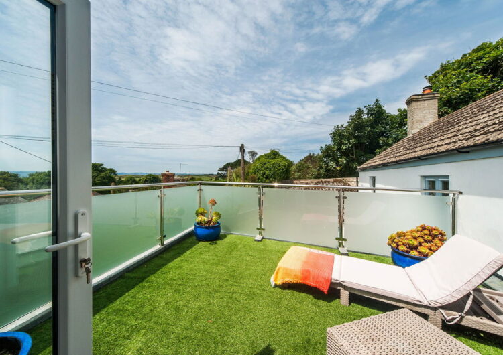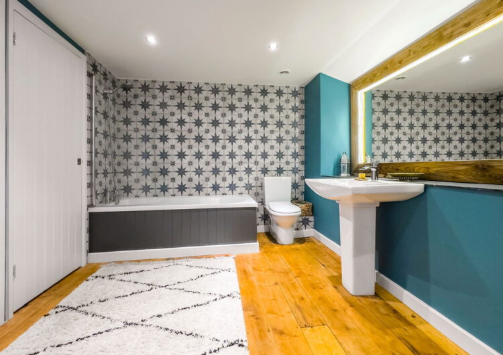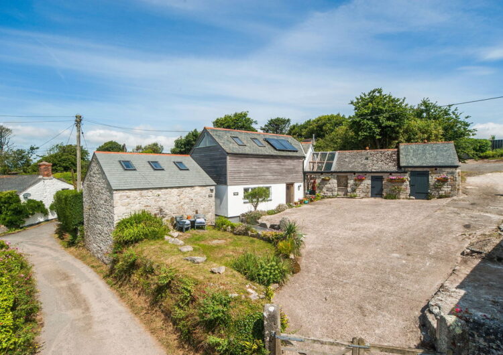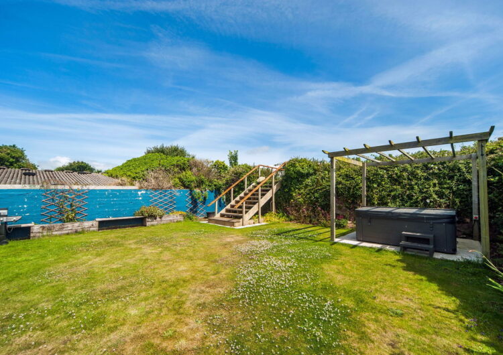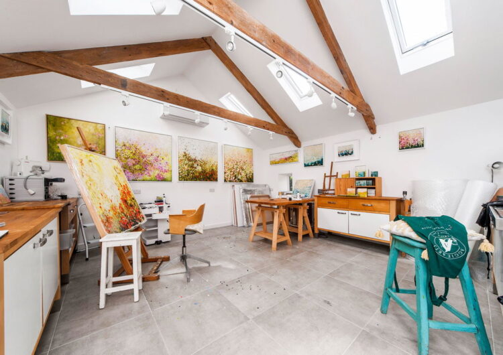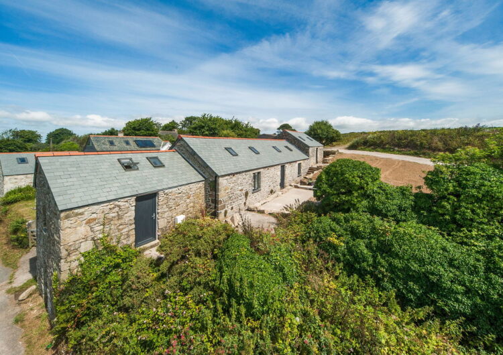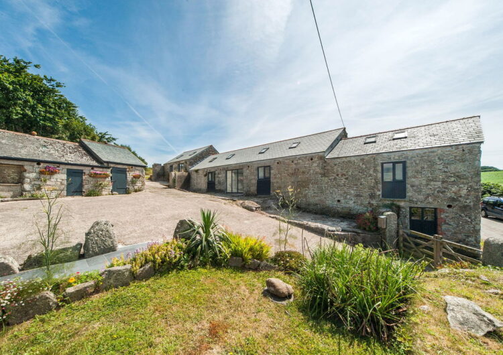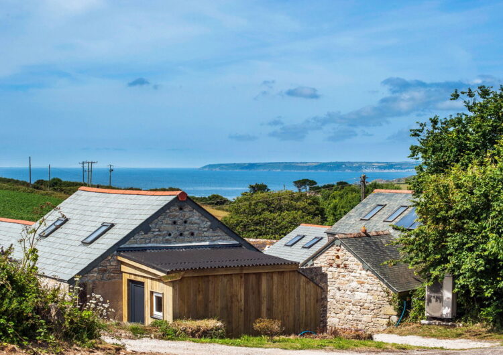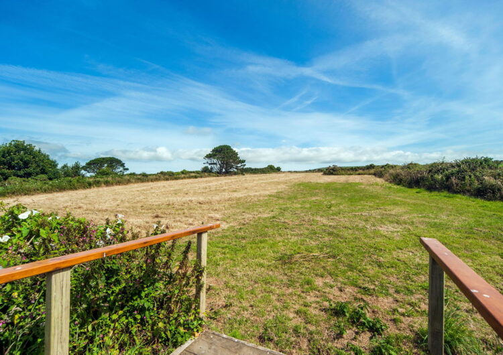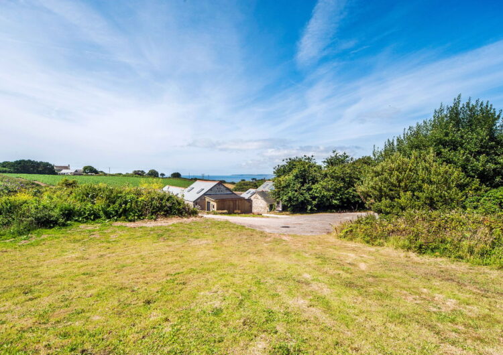Trevurvas, near Praa Sands
For Sale
Set within a peaceful rural hamlet close to the beautiful coastline of Praa Sands, this exceptional 3-bedroom detached and extended home offers a rare lifestyle opportunity. This characterful home also includes a detached artist’s studio, a beautifully converted barn housing four individual studios, a range of versatile outbuildings and delightful landscaped gardens. Enjoying far-reaching views and set within 2.6 acres, this unique home blends creative space, countryside charm and coastal living.
Features
Property Features
- Coastal hamlet
- Idyllic, semi-rural setting
- Unique, charming and stylish
- Detached, extended and refurbished house
- Artist studio and converted barn proviidng four additional studios
- Further outbuildings and large barn
- Delightful gardens and land totalling 2.67 acres
- Far reaching views
- Close to Praa Sands, South West Coast Path and Rinsey Head
Details
Full Details
Set within a peaceful rural hamlet close to the beautiful coastline of Praa Sands, this exceptional 3-bedroom detached and extended home offers a rare lifestyle opportunity. This characterful home also includes a detached artist’s studio, a beautifully converted barn housing four individual studios, a range of versatile outbuildings and delightful landscaped gardens. Enjoying far-reaching views and set within 2.6 acres, this unique home blends creative space, countryside charm and coastal living.
Main house - Ground floor: Spacious triple aspect family-sized farmhouse kitchen, charming sitting room, boot room and ground floor shower room / WC, utility room
First floor: Stunning master bedroom with vaulted beamed ceiling, en suite shower room and French doors to a private roof terrace enjoying the far-reaching views towards the sea, two further double bedrooms, spacious family bathroom
The Gardens, Grounds and Outbuildings
Private terrace and beautifully stocked cottage garden, accessed directly from the kitchen and sitting room. Level area of lawn and a creatively converted container used as a bar with covered veranda opening onto the garden, field and paddock.
Former blacksmiths forge, now a professional artist’s studio, featuring tiled ceramic floor, vaulted and beamed ceiling with skylights, sink and air conditioning/ heating unit.
Detached barn converted in 2024 into four individual studios, each with vaulted and beamed ceilings, skylights and air conditioning/heating units. Includes an attached washroom, WCs and cellar.
Private driveway leading to a parking area in front of the detached stone converted (studios) barn, continuing onto a large yard with substantial detached barn (19m x 13m). Parking area in front of the house with additional access to the lane.
Former bakehouse (attached to the sitting room), currently used for storage, offering further potential. Single-storey stone barn (attached to the house), accessed from the parking area with part glazed roof and cobblestone flooring – currently used as a workshop and general storage.

