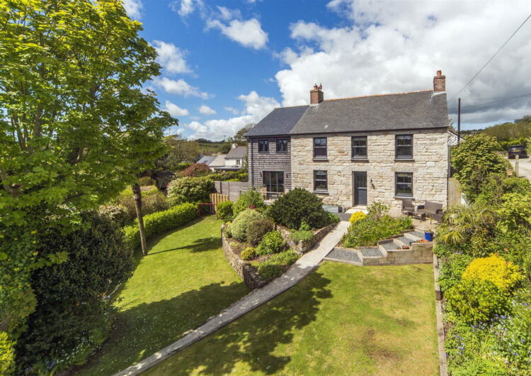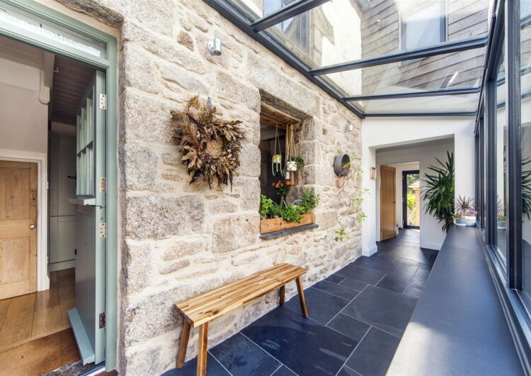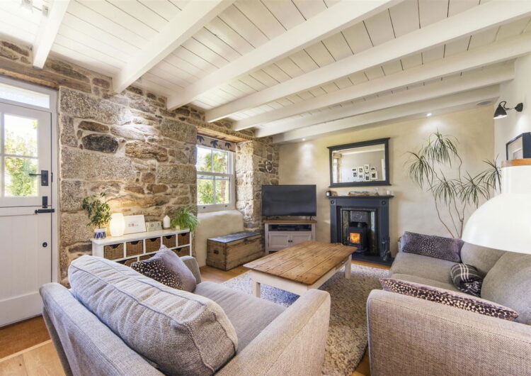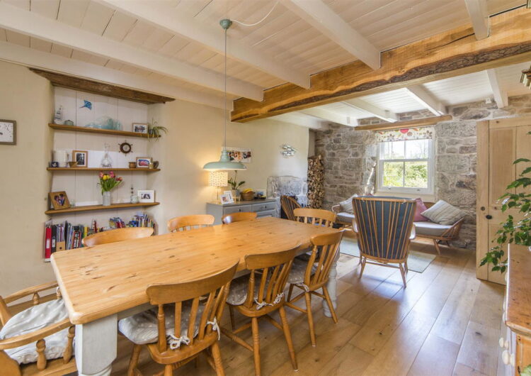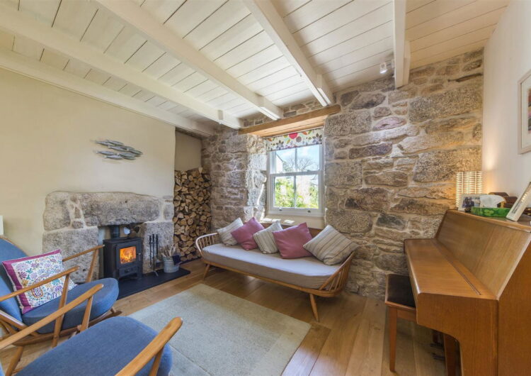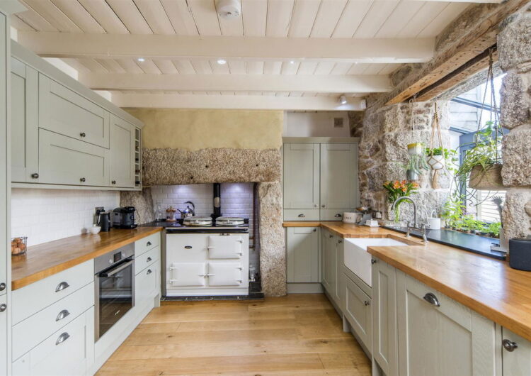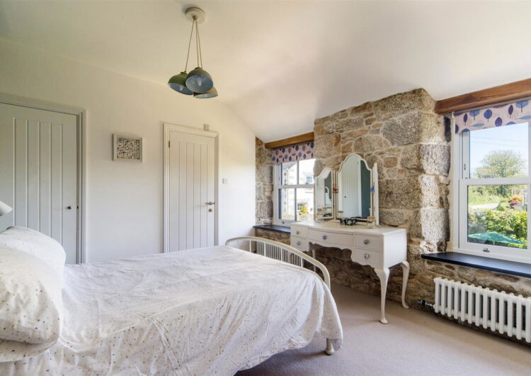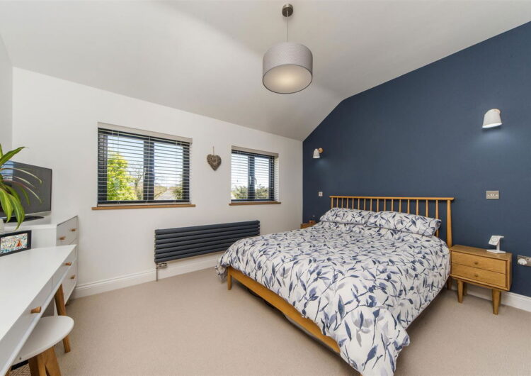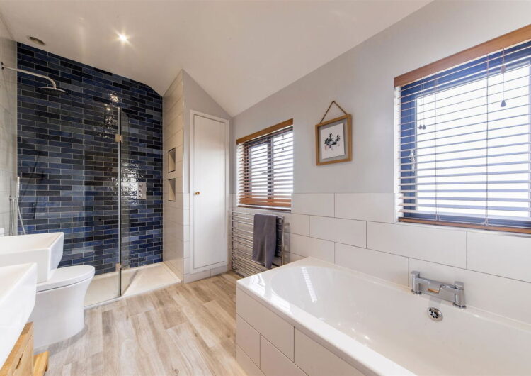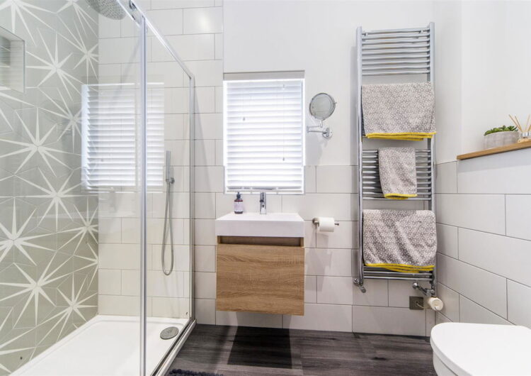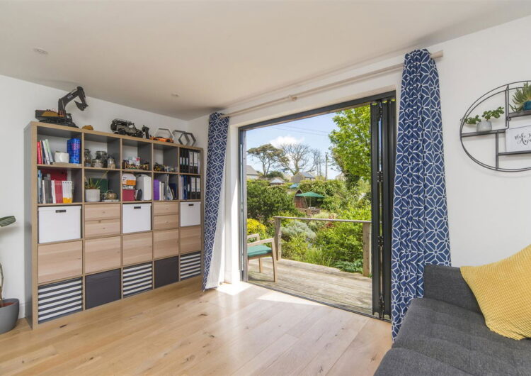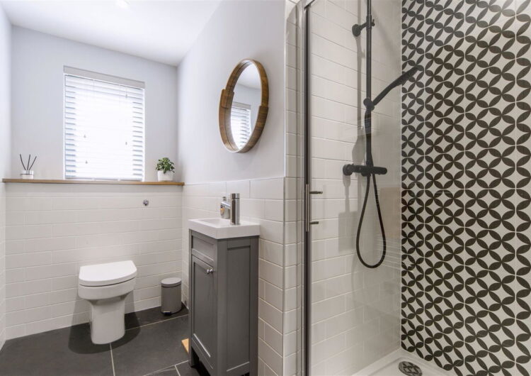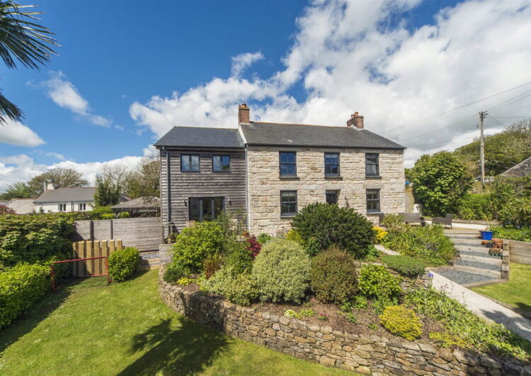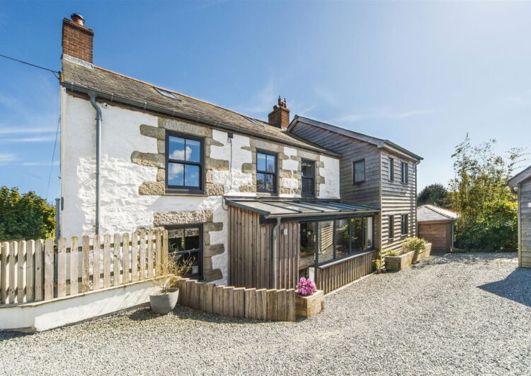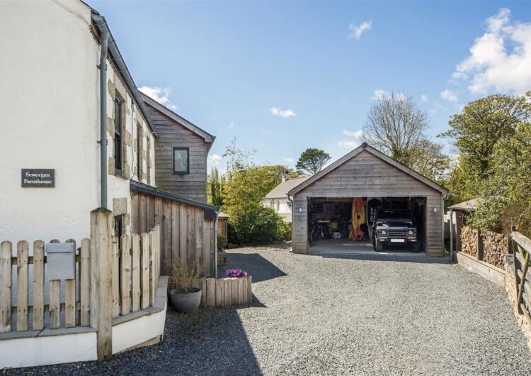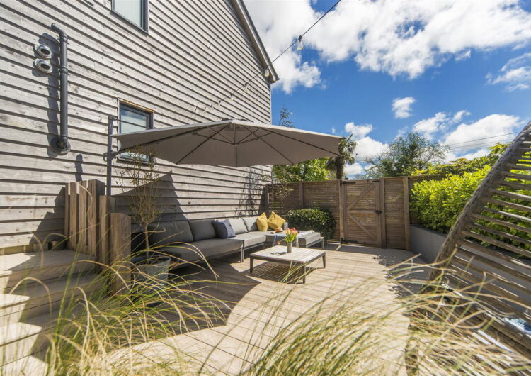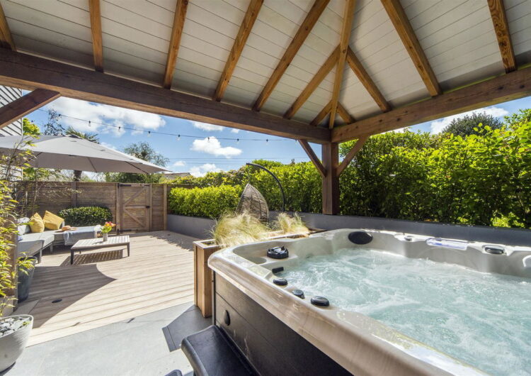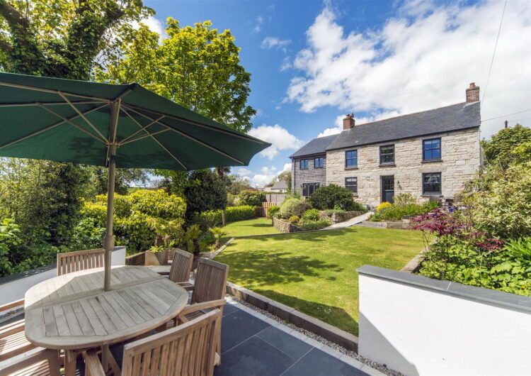Seworgan, Falmouth to Helston
Sold
This beautifully renovated and extended farmhouse is nestled within a rural yet convenient hamlet between Falmouth and Helston. Providing spacious, hugely characterful and versatile modern living spaces with the potential for a self-contained annexe, this impeccable modern farmhouse is set within professionally landscaped gardens and is complemented by a large double garage / workshop and an undercover hot tub. Rural living at its best.
Features
Property Features
- Stunning extended farmhouse
- Thorough and sympathetic renovation
- Hugely characterful with exacting attention to detail
- Three reception rooms
- Four double bedrooms and four bath/shower rooms
- Professionally landscaped and well stocked gardens
- Oak-framed gazebo with hot tub
- Detached double garage with workshop and mezzanine storage
- Driveway parking
Details
Full Details
This beautifully renovated and extended farmhouse is nestled within a rural yet convenient hamlet between Falmouth and Helston. Providing spacious, hugely characterful and versatile modern living spaces with the potential for a self-contained annexe, this impeccable modern farmhouse is set within professionally landscaped gardens and is complemented by a large double garage / workshop and an undercover hot tub. Rural living at its best.
What the buyer said
"Ben and Tim of Shore Partnership sold me my dream home. They have a no-nonsense approach and were a pleasure to do business with. I strongly recommend them."
Ground floor
Reception hallway, open plan living room including kitchen with Aga, dining area and sitting area with wood burner, sitting room, garden room/study, shower room/WC, utility room
First floor
Spacious landing, master bedroom suite with dressing room and en suite shower room, guest bedroom with en suite, two further double bedrooms, family bathroom
Second floor
Loft playroom
Gardens, garage & parking
Driveway parking for several vehicles, detached double garage / workshop and mezzanine storage, enclosed side terrace with oak gazebo, hot tub and outside shower. Landscaped front gardens with lawns, well stocked beds and borders and sitting out terraces. Log store and bin store.

