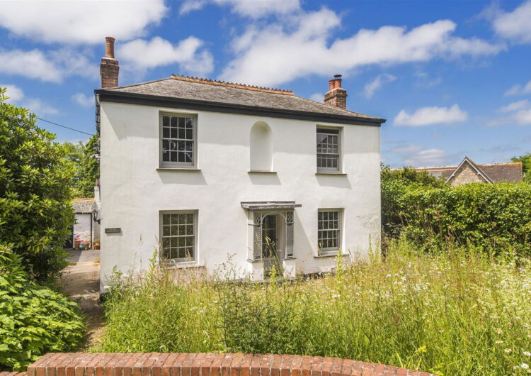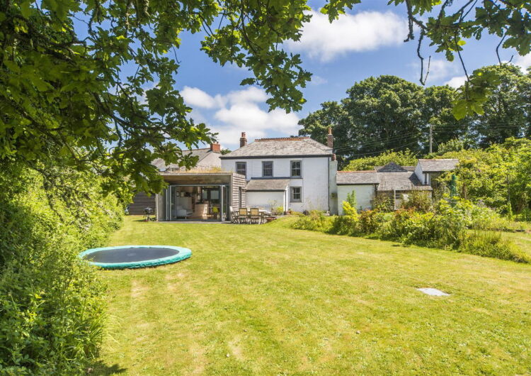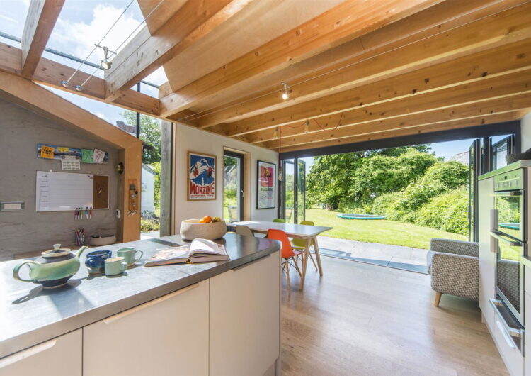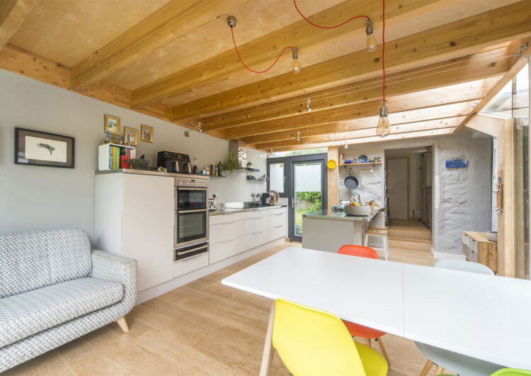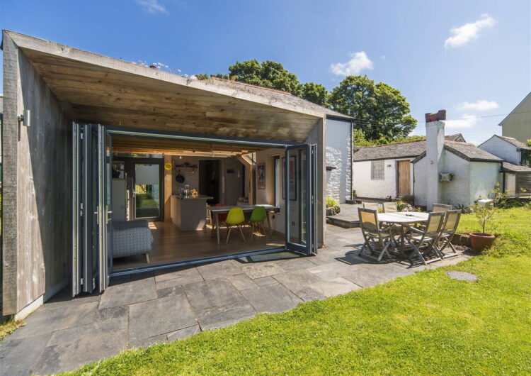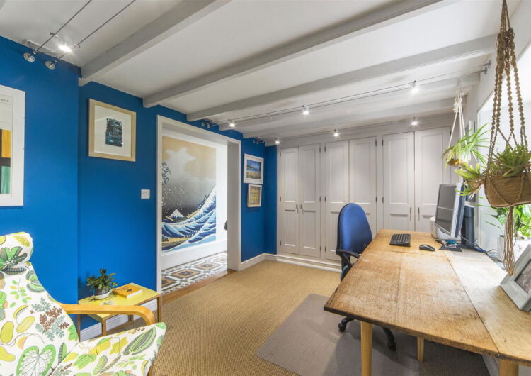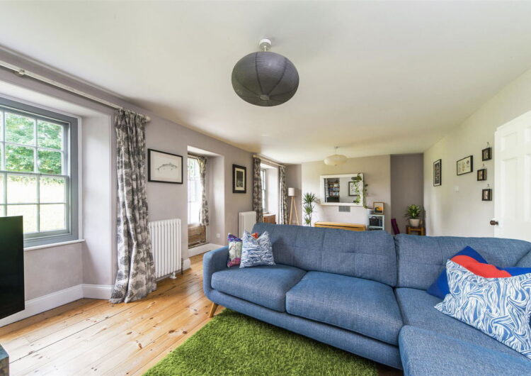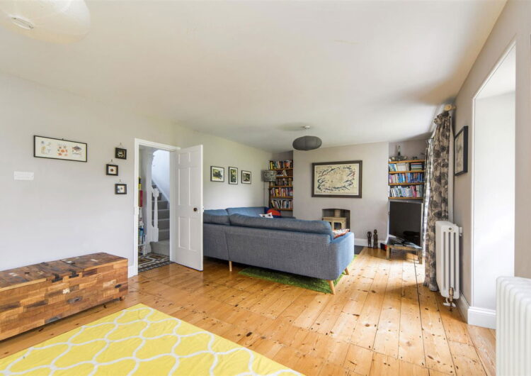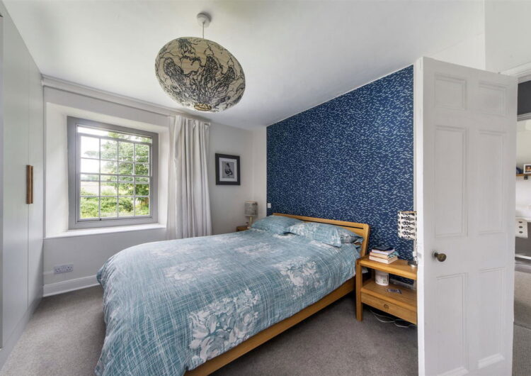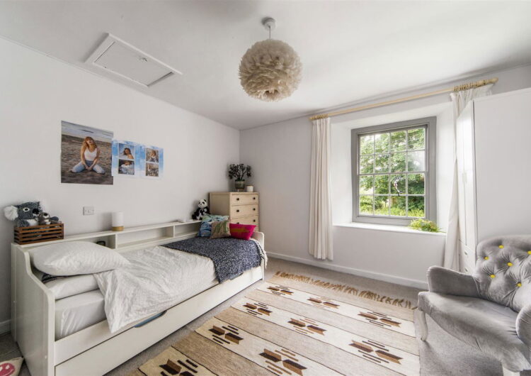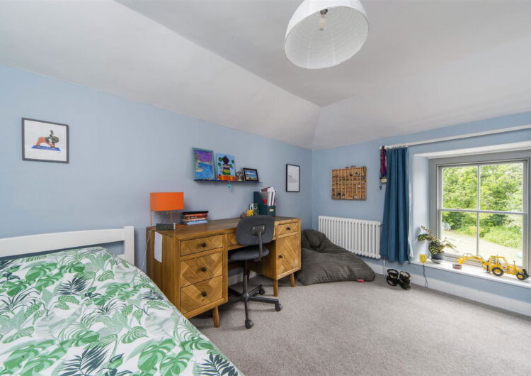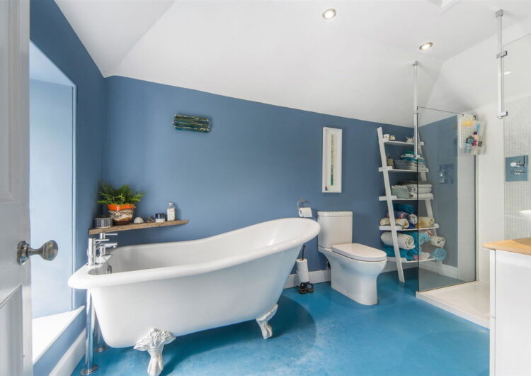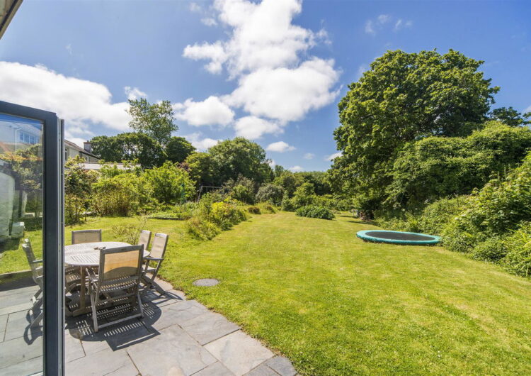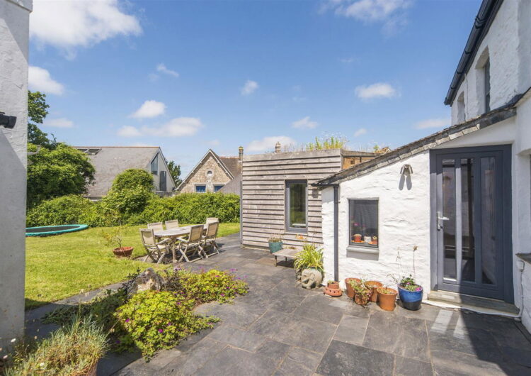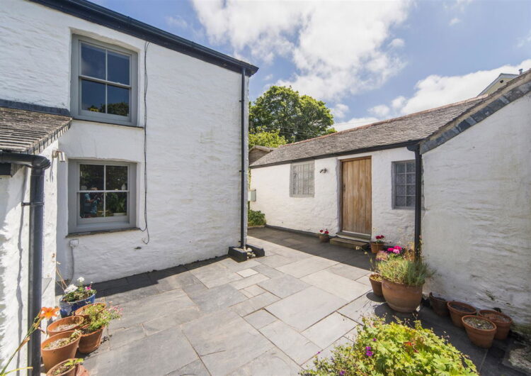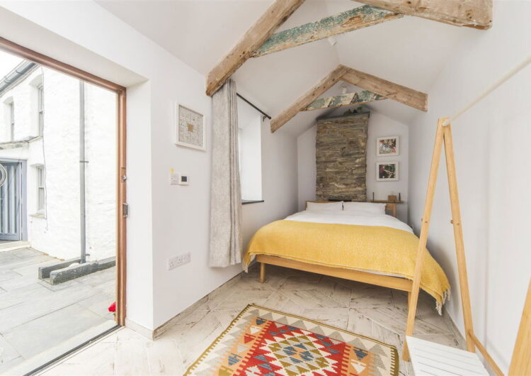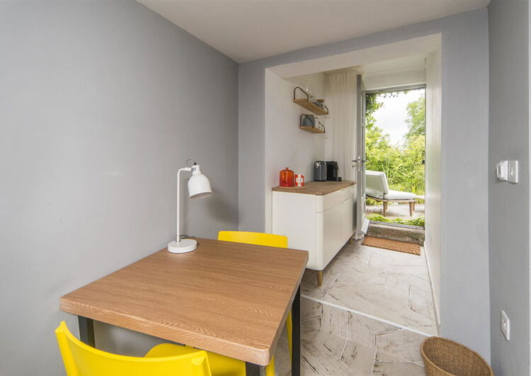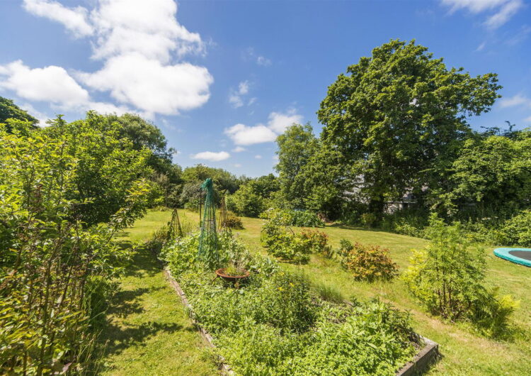School Hill, Perranwell Station
Sold
Set within level gardens of around ¾ acre, this distinctive and attractive former school house and converted bothy enjoy a central position within this highly sought-after and extremely well served village, conveniently positioned between Truro and Falmouth. Extensively renovated and extended, the original property is now complemented brilliantly by a contemporary kitchen extension.
Features
Property Features
- Attractive period home
- Sympathetically and thoroughly renovated
- Combination of Georgian and Victorian architecture with contemporary extension
- Superb style, character and attention to detail
- Stunning kitchen / dining room
- Three bedrooms in main house
- Full-width living room
- Converted bothy studio proving additional bedroom
- Level and mature gardens of around ¾ acre
- Parking for two cars
Details
Full Details
Set within level gardens of around ¾ acre, this distinctive and attractive former school house and converted bothy enjoy a central position within this highly sought-after and extremely well served village, conveniently positioned between Truro and Falmouth. Extensively renovated and extended, the original property is now complemented brilliantly by a contemporary kitchen extension.
What our client said
"We felt at ease straight away with Ben and Tim at Shore Partnership. They are both friendly, conscientious and proactive in their communication. We were confident that we’d chosen the right people to sell our home and they had viewings lined up even before it was even on the open market. It sold very quickly and Ben was brilliant at keeping us calm at the end when we experienced delays lower down the chain. Would highly recommend."
Ground floor
Boot room, modern kitchen / dining room, utility room, shower / WC, study / playroom, living room
First floor
Three double bedrooms (master with full width fitted wardrobes), family bathroom with roll top bath, airing cupboard
The Bothy
Beautifully fitted one-bedroom annexe with AirBnB track record: bedroom with vaulted ceiling, en suite wet room, sitting room and access to the pondside decked terrace.
The Gardens & Parking
Deep front garden planted as a wild flower meadow, off-road parking for two cars.
Courtyard providing access to the main house and The Bothy.
Extensive rear garden with a westerly aspect, mainly lawn and interspersed with mature borders and beds filled with a diverse collection of plants, shrubs, and trees, including various fruit trees. This lush environment serves as a haven for wildlife, providing a tranquil and picturesque setting.
Timber garden studio set in a discreet position at the foot of the garden and used as a home office (insulated and with a Fibre broadband connection).

