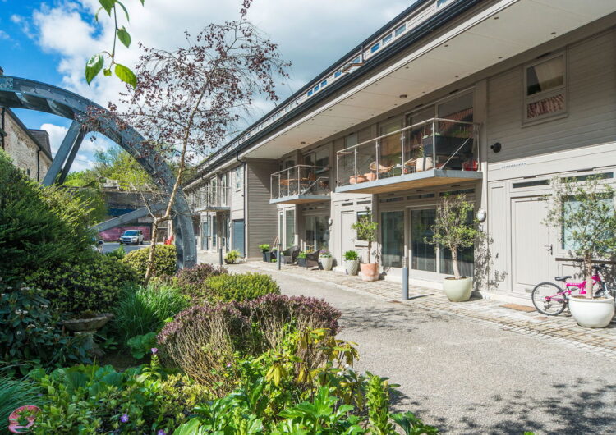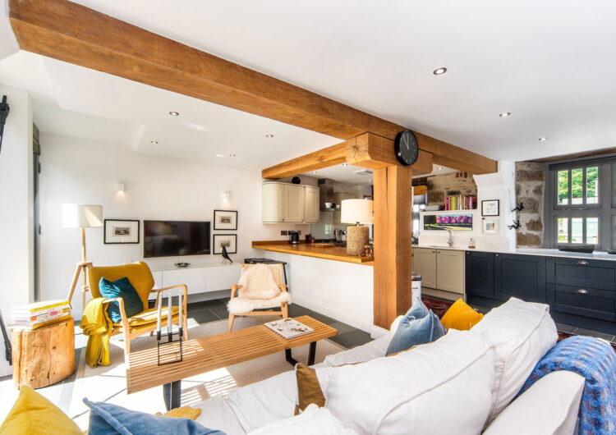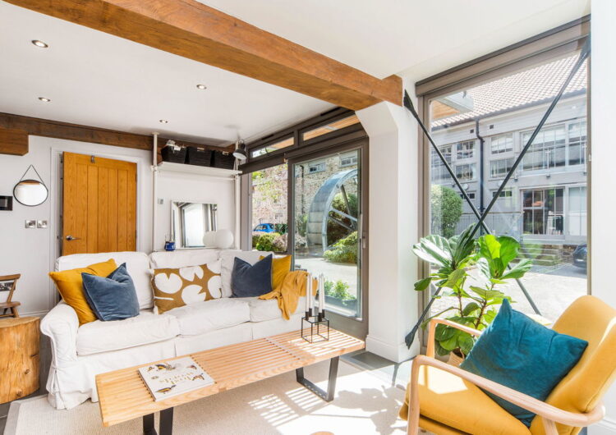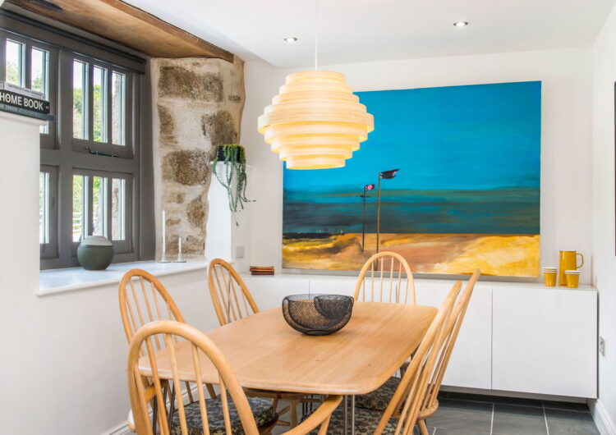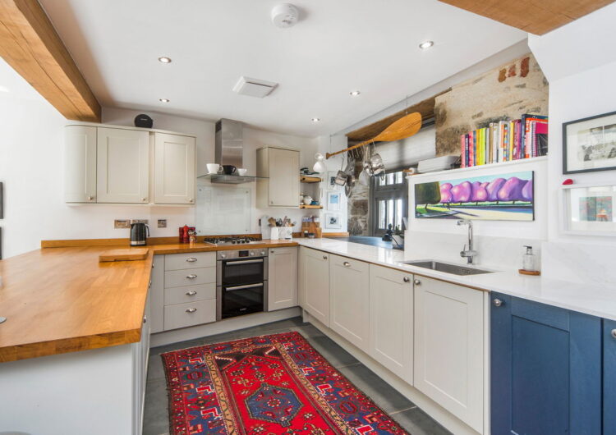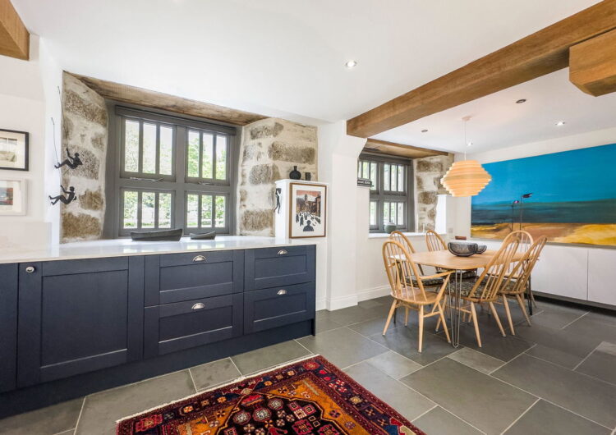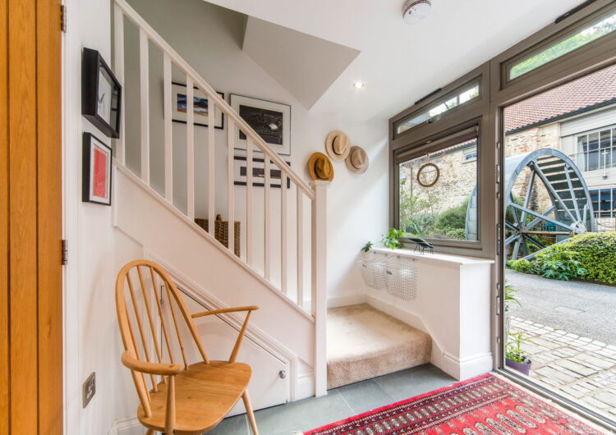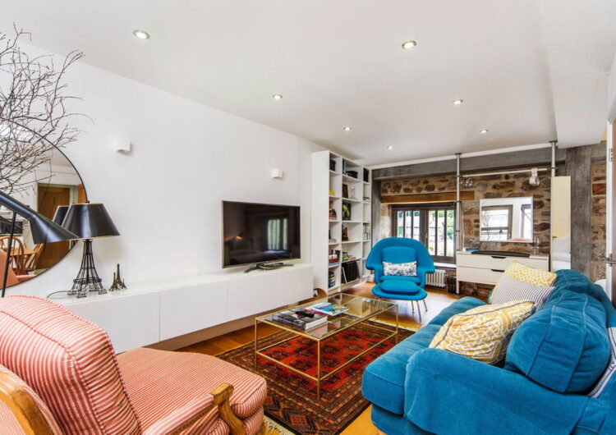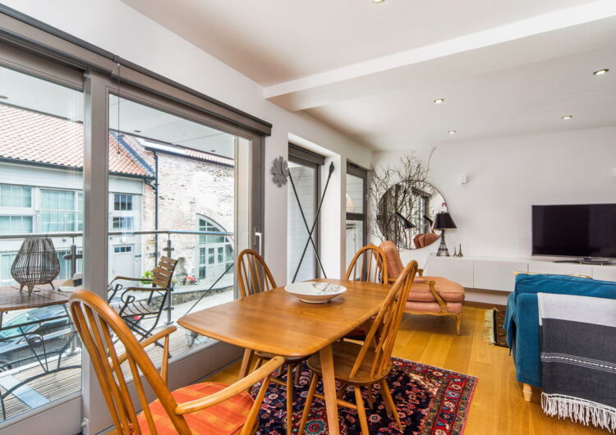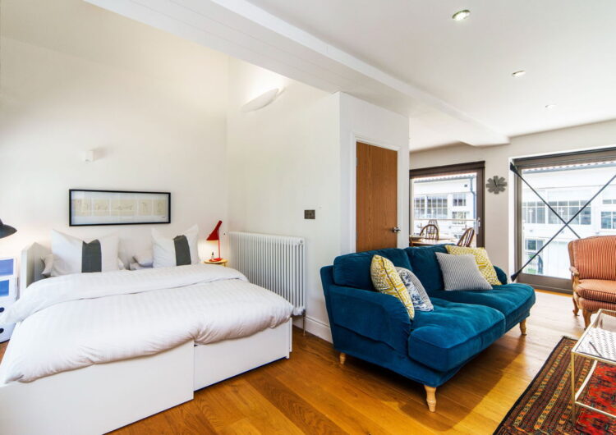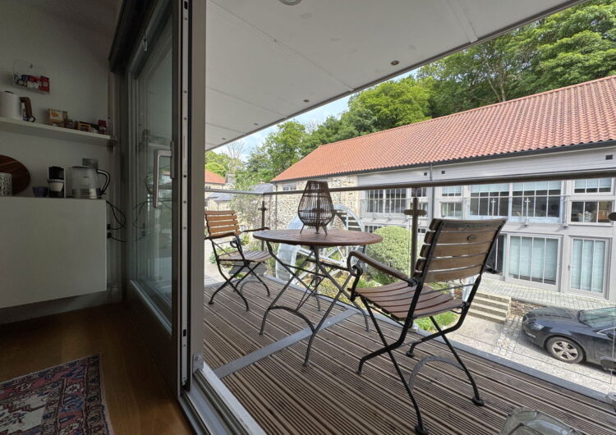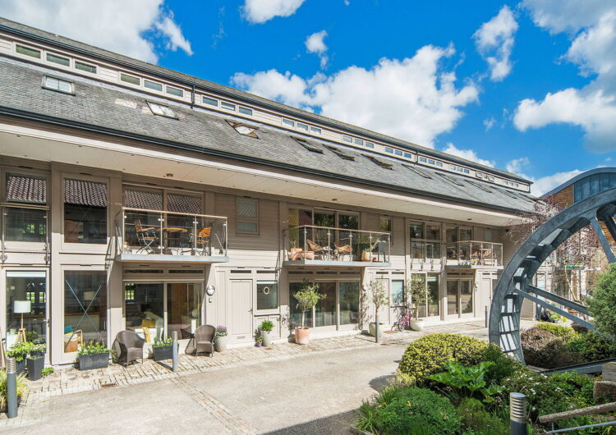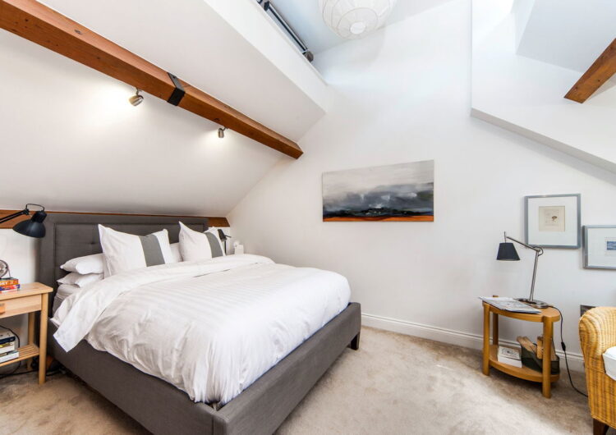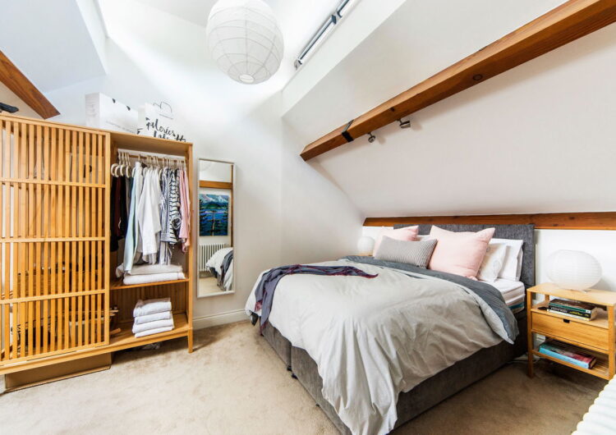Perran Foundry, Perranarworthal
For Sale
This exceptional three storey conversion is presented to a high standard and is defined by high quality, light and spacious living arranged with versatility in mind. With exposed stonework, structural timbers and lofty bedrooms combining perfectly with a stunning open-plan living area and guest suite / sitting room, this is the perfect lock up and leave.
Features
Property Features
- Situated between Truro and Falmouth
- Three / four bedrooms
- Two bathrooms
- Kitchen / dining / living room
- Guest suite / sitting room
- Underfloor heating throughout the ground floor
- First floor balcony (covered)
- Two allocated parking spaces (one with EV charging)
- Grade 2 Listed
- No onward chain
Details
Full Details
This exceptional three storey conversion is presented to a high standard and is defined by high quality, light and spacious living arranged with versatility in mind. With exposed stonework, structural timbers and lofty bedrooms combining perfectly with a stunning open-plan living area and guest suite / sitting room, this is the perfect lock up and leave.
Ground floor
Entrance lobby, WC, open plan living /dining room / kitchen
First floor
Spacious bedroom / guest suite with balcony, bedroom, bathroom
Second floor
Two double bedrooms with vaulted ceilings, bathroom
Outside space and parking
Covered balcony accessed from the first floor guest suite / sitting room. Communal grounds and access to the surrounding woodland. Two allocated parking spaces (front and rear). EV charging point
Tenure, services and material information
Grade 2 Listed. Leasehold. 999 years from inception in 2012. Annual charge of approximately £1,716 per year includes ground rent, upkeep and maintenance of communal areas, management company administration and sinking fund.
Council Tax band E
Mains electricity, water, drainage, and gas. Gas central heating. Broadband: Fibre to Cabinet (source: https://www.openreach.com/fibre-checker/my-products)

