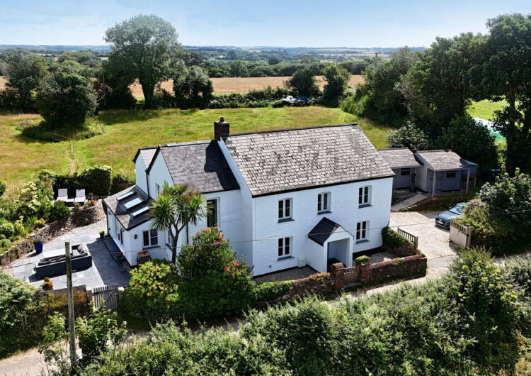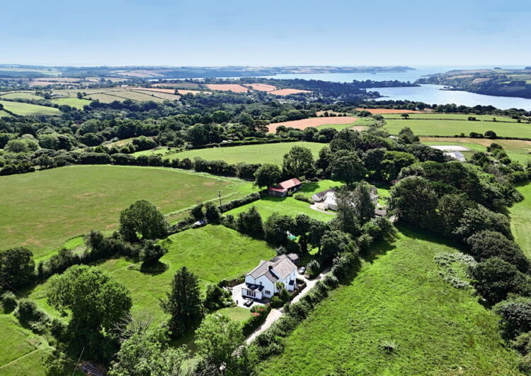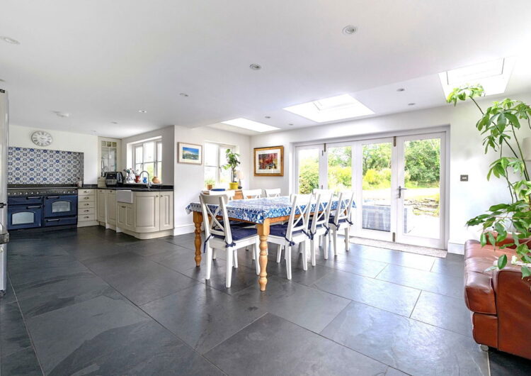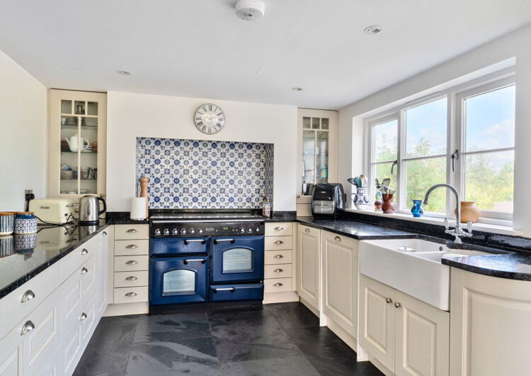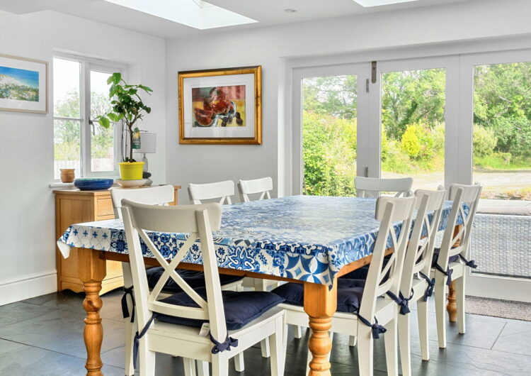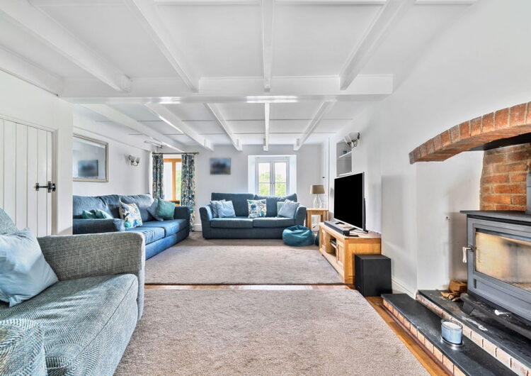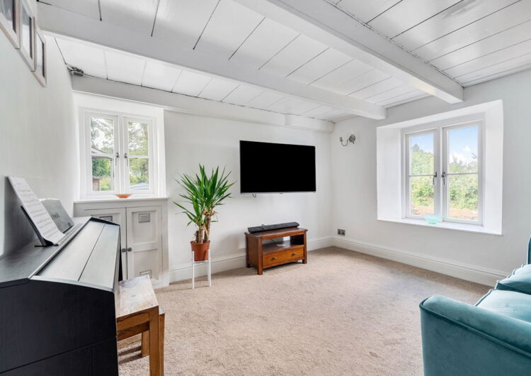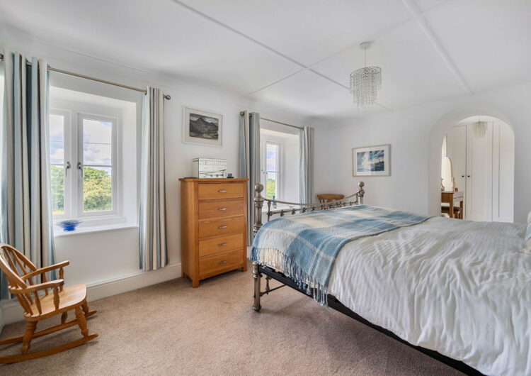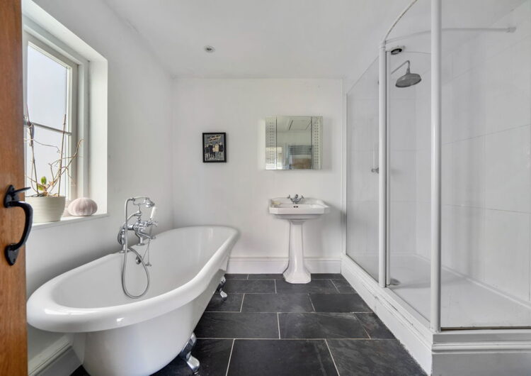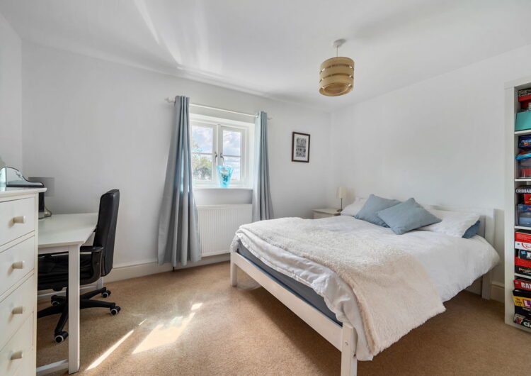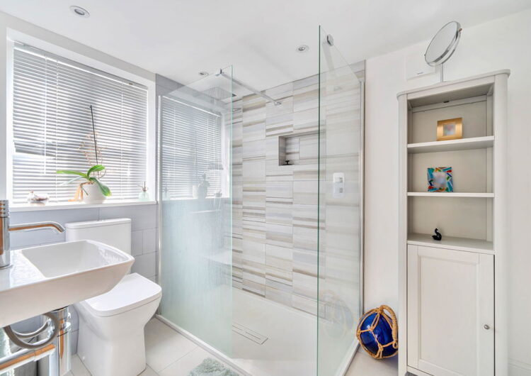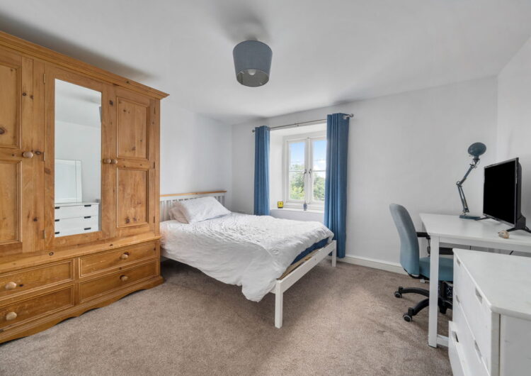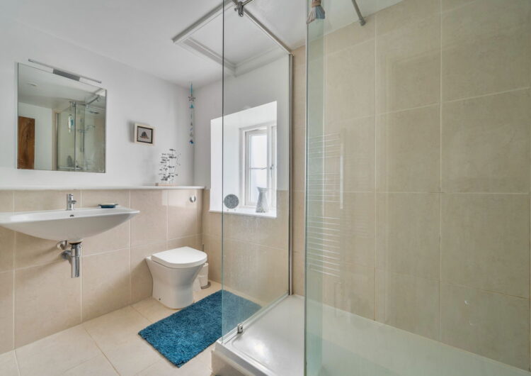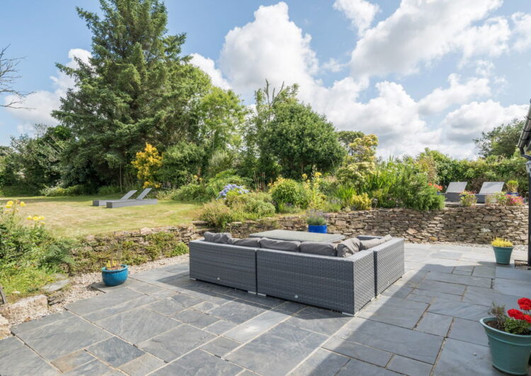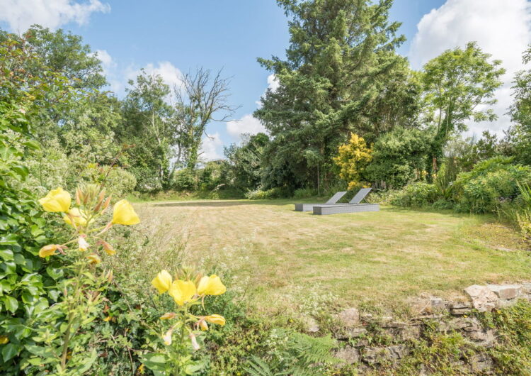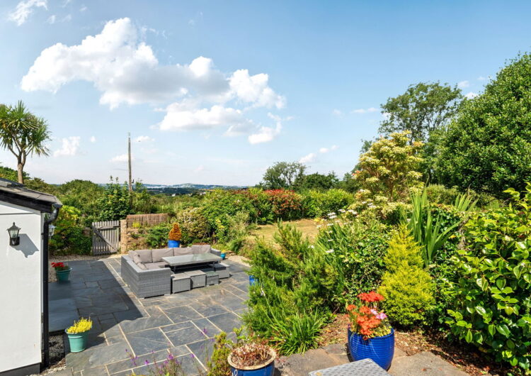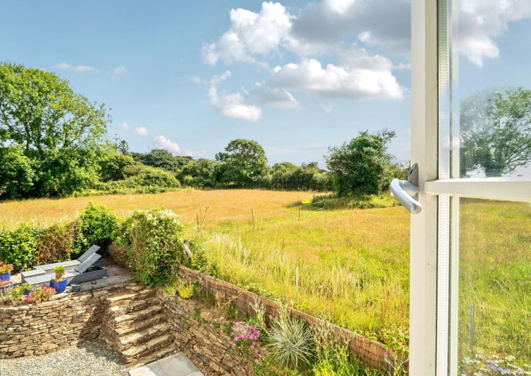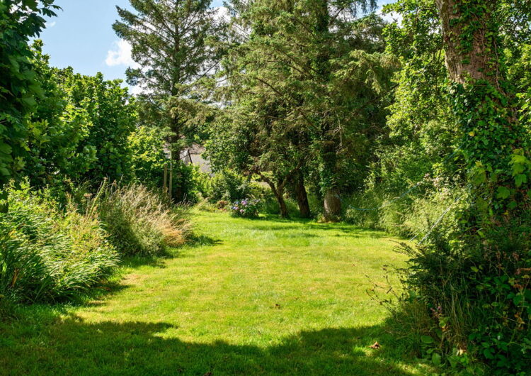Tresithick, Carnon Downs
Under Offer
This extended and characterful family home offers exceptionally spacious and versatile accommodation featuring five double bedrooms and four bath/shower rooms. The layout includes two reception rooms, a separate study, and a superb family-sized kitchen/dining room—perfect for modern living and entertaining. Set within good-sized gardens that adjoin open fields, the property enjoys a delightful rural feel while being just minutes from the amenities of Carnon Downs.
Features
Property Features
- First sale in 23 years
- Between Truro and Falmouth
- Rural setting just moments from Carnon Downs
- Generous and versatile accommodation
- Extended, remodelled and refurbished
- Superb kitchen / dining room
- Sitting room, snug and separate study
- Five double bedrooms, four bath / shower rooms
- Good sized gardens (0.4 acres) adjoining open farmland
Details
Full Details
This extended and characterful family home offers exceptionally spacious and versatile accommodation featuring five double bedrooms and four bath / shower rooms. The layout includes two reception rooms, a separate study, and a superb family-sized kitchen/dining room—perfect for modern living and entertaining. Set within good-sized gardens that adjoin open fields, the property enjoys a delightful rural feel while being just minutes from the amenities of Carnon Downs.
Ground floor
Spacious entrance reception, open plan kitchen / dining room, sitting room, home office, snug, shower room / WC, utility room
First floor
Landing, master bedroom with dressing area and en suite bathroom, four further double bedrooms, two shower rooms
The gardens and parking
Gardens adjoining open farmland along the rear boundary, level lawns and well stocked borders. Garden divided into two areas to the north and south of the house. Gravelled parking area, detached outbuilding / store.
Main garden and patio opening from the family kitchen / dining room with further terrace to the rear.
Services, tenure and material information
Freehold. Mains electricity, gas and water. Underfloor heating in reception hallway and kitchen / dining room. Private drainage.

