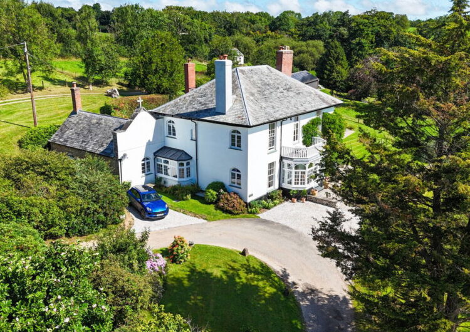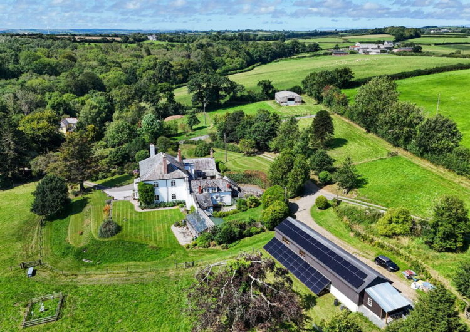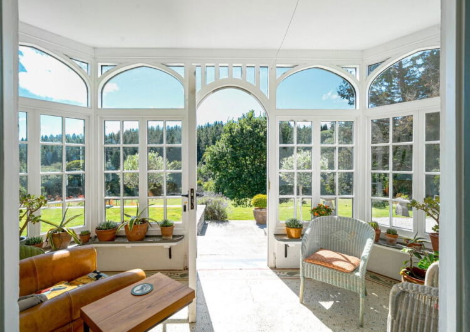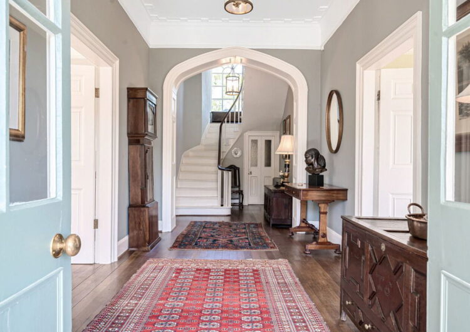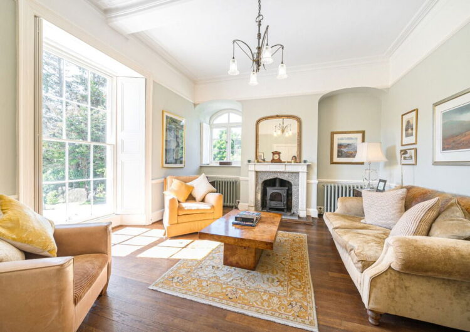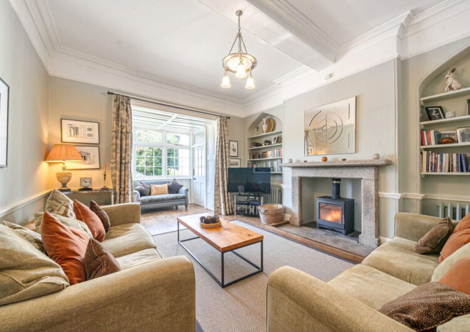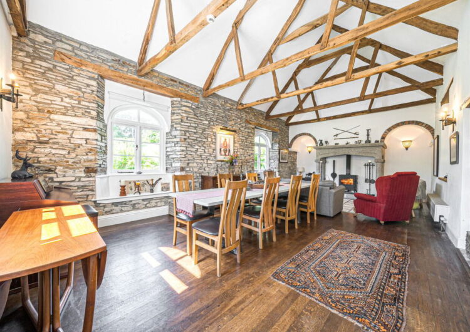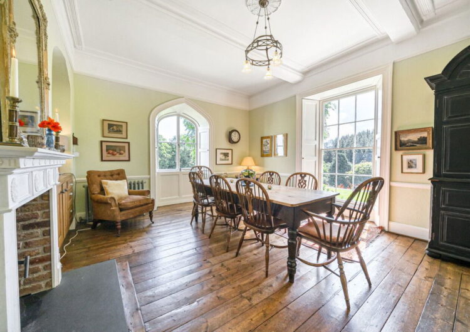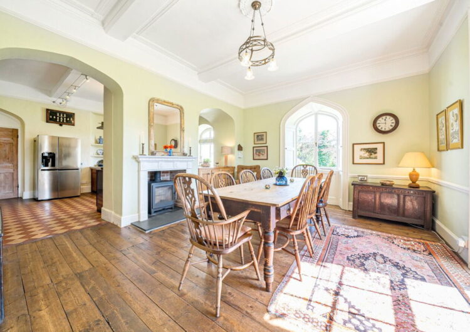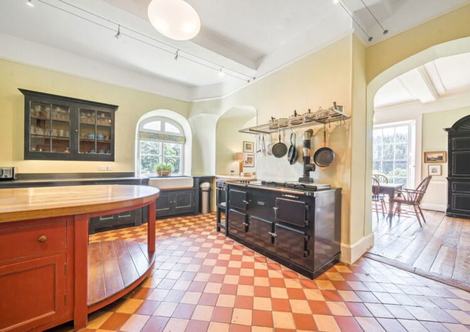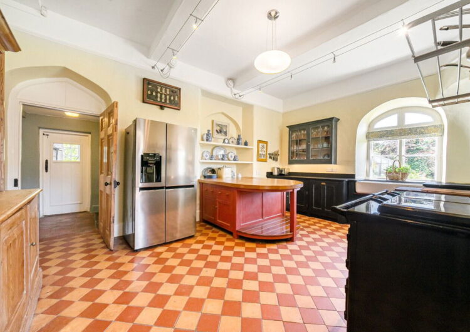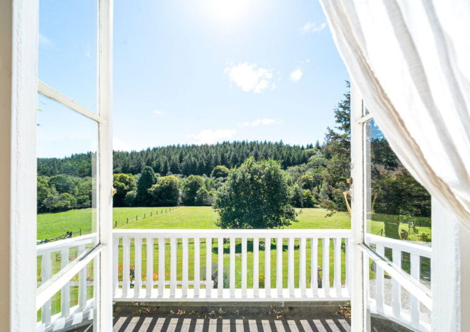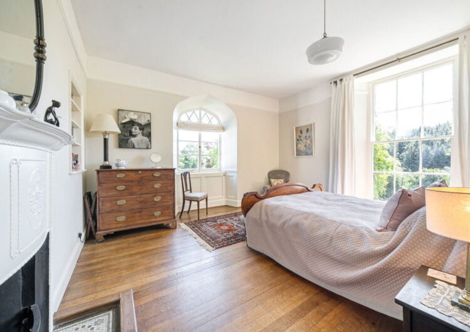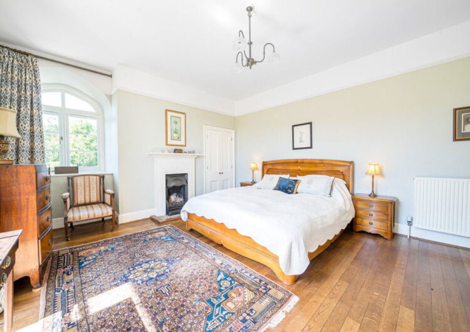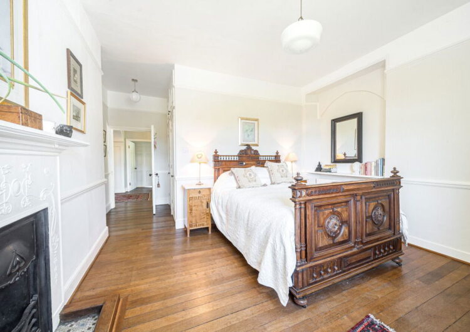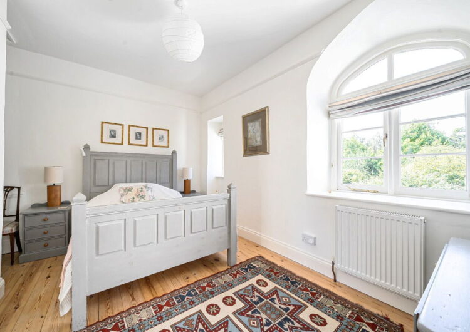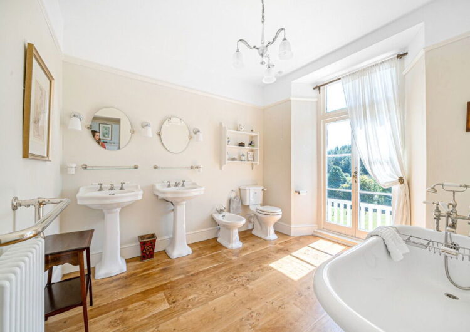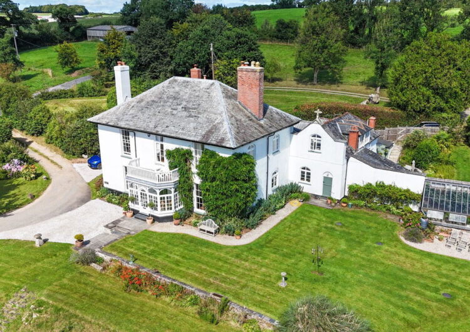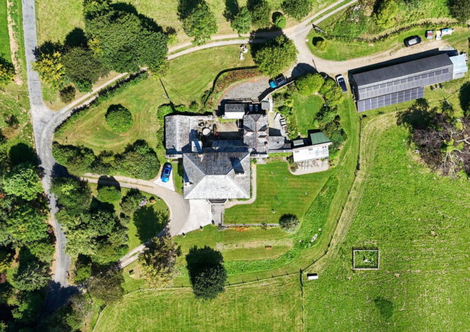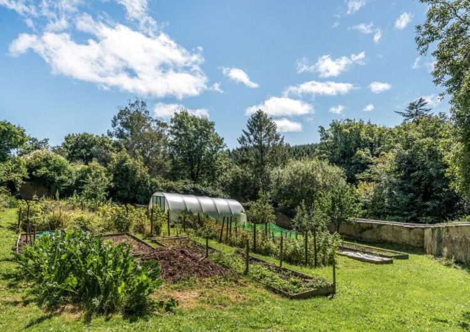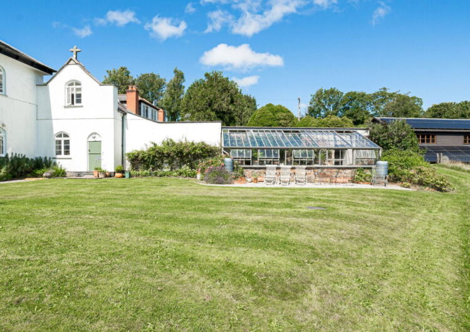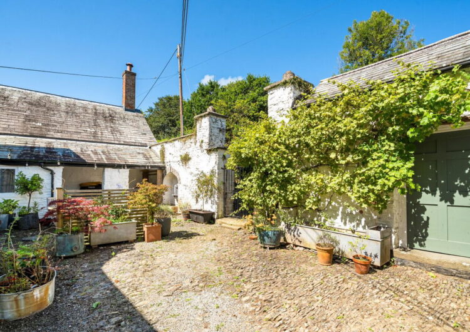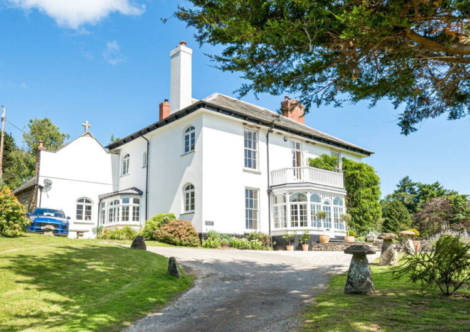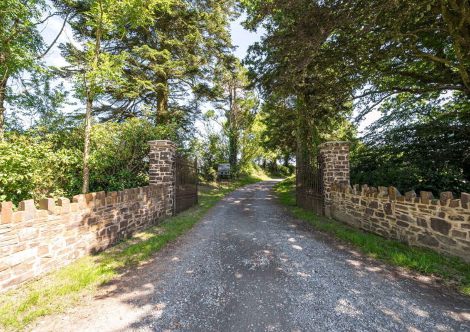Boyton, Launceston
For Sale
An historic Georgian residence discretely positioned in the rolling countryside north of Launceston, this distinguished south-facing home offers exceptional space, privacy and energy-efficiency. Approached via a long drive and set within around 12 acres of enchanting woodland and paddocks, this characterful country house blends architectural heritage with rural serenity.
Features
Property Features
- Beautiful non-Listed Georgian residence
- EPC B-rated
- Four reception rooms
- Conservatory
- Five bedrooms (four en suite)
- Range of cellars
- Self-contained two-bedroom cottage/annexe
- Walled garden
- Range of outbuildings
- Around 12 acres in total
Details
Full Details
An historic Georgian residence discretely positioned in the rolling countryside north of Launceston, this distinguished south-facing home offers exceptional space, privacy and energy-efficiency. Approached via a long drive and set within around 12 acres of enchanting woodland and paddocks, this characterful country house blends architectural heritage with rural serenity.
Energy Efficiency
The property has an EPC rating of B which for a period house of this nature is outstanding. This is because of its unique construction of a timber frame inner wall providing excellent insulation.
The current owners are very environmentally aware and have installed an impressive solar panel array of 65 units along with 42KW of storage. This is linked to a electric car charging station and supplementary hot water heating.
Ground floor: Entrance conservatory, reception hall, kitchen / dining room, sitting room, study, drawing room, WC, pantry, utility, boot room
First floor: Principle suite, three further en suite bedrooms, 5th bedroom, office (with the infrastructure to turn into a bathroom in place)
The Gardens & Grounds: Surrounding informal gardens. Attractive large walled garden with a productive kitchen garden and polytunnel. Collection of outbuildings including a self-contained two-bedroom cottage/annex attached to the northeast corner of the main house providing excellent additional accommodation.
Series of paddocks divided by stock fencing. Two ponds and areas of woodland.
Two-room workshop with two adjoining garages and two carports.
Around 12 acres in total
Tenure, services and material information
Freehold. Private water and drainage. Mains electricity. Solar panels with battery storage. Oil-fired central heating. The drive is privately owned by Hornacott Manor with contribution made by the three other properties who enjoy its use.
Council tax: band G
Broadband: Fibre to Cabinet (source: https://www.openreach.com/fibre-checker)

