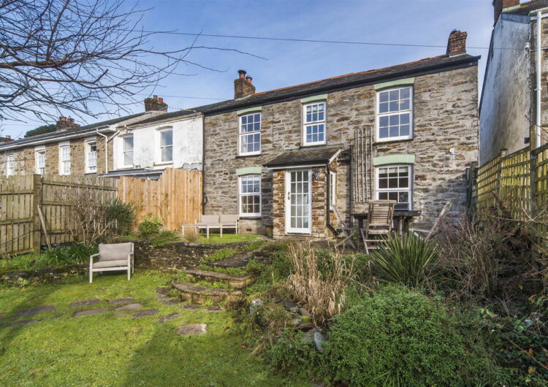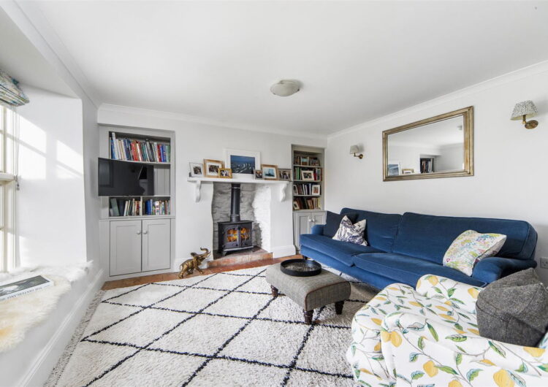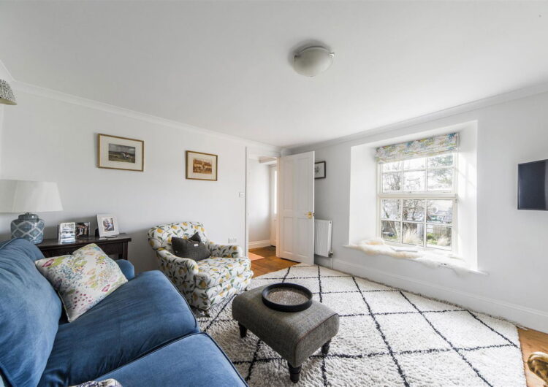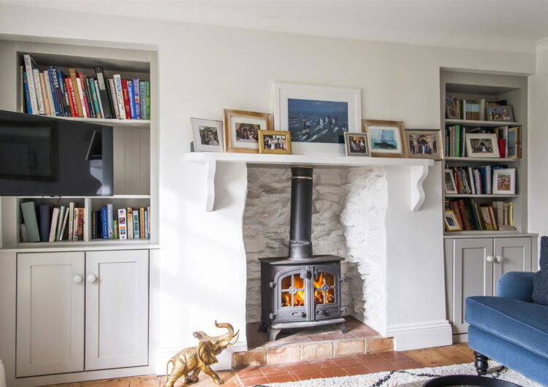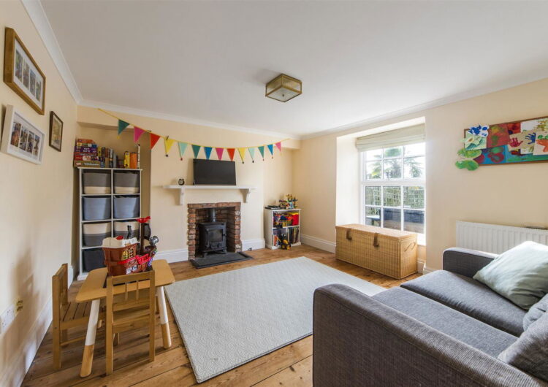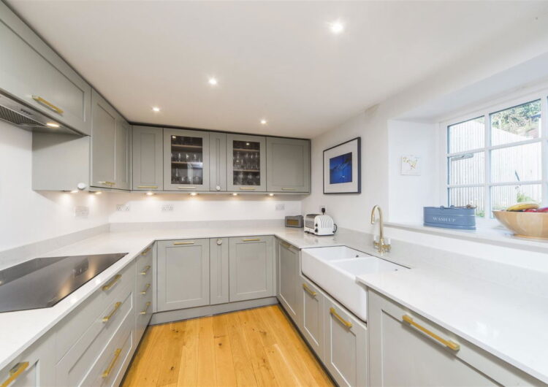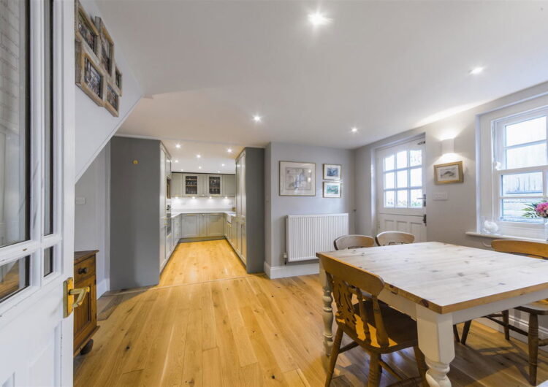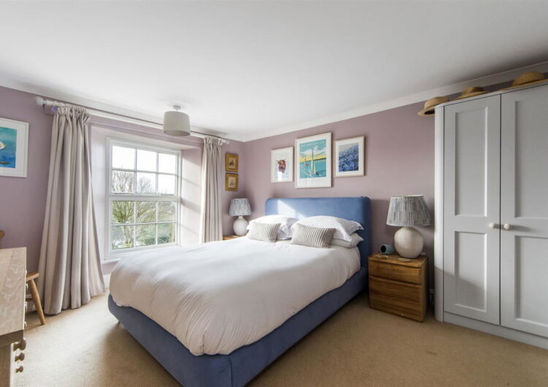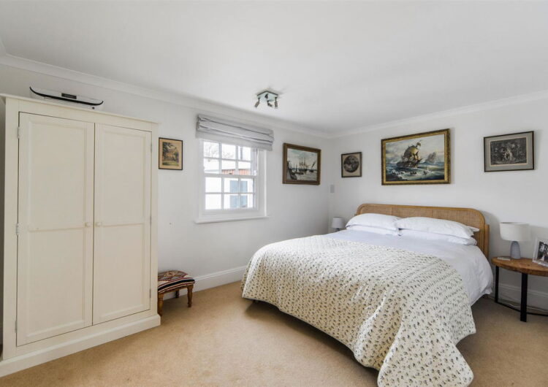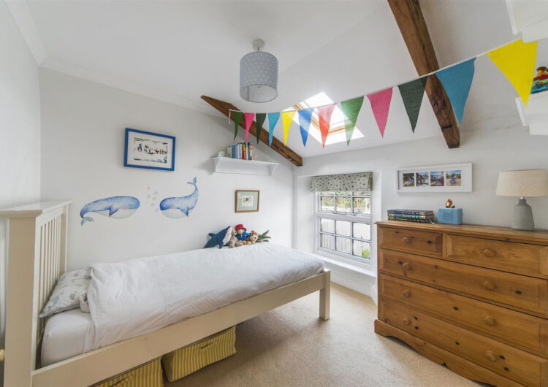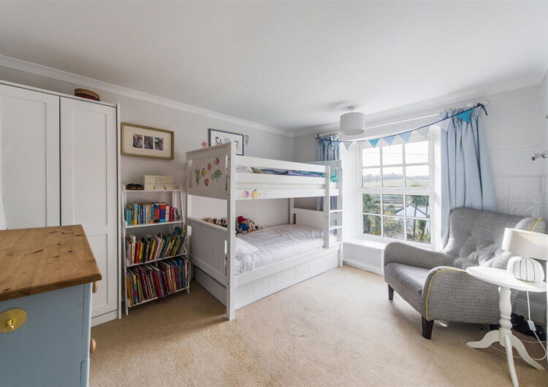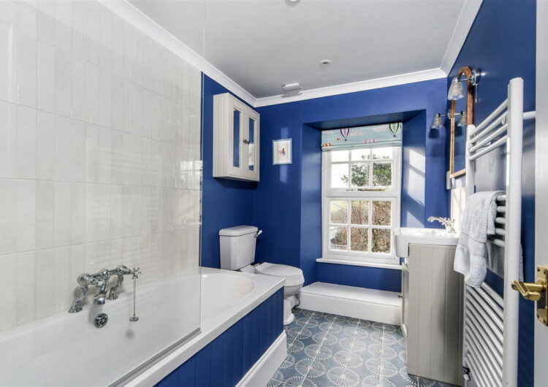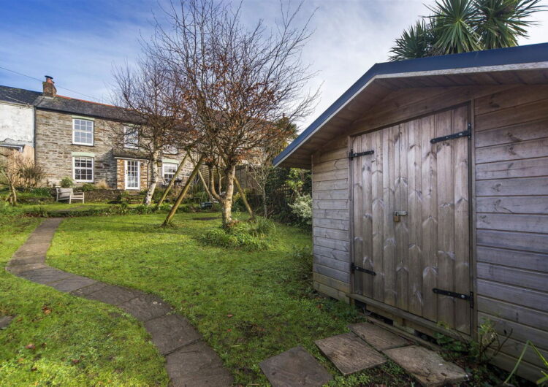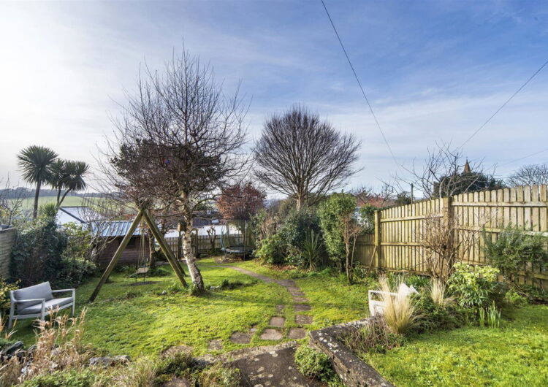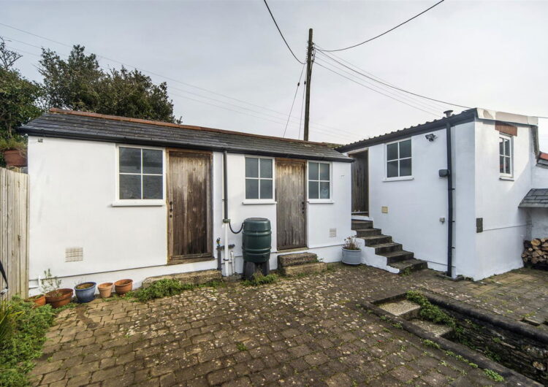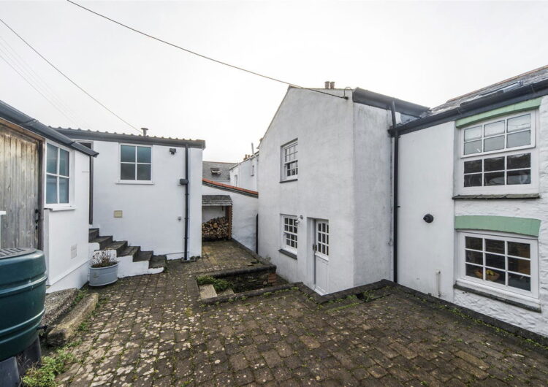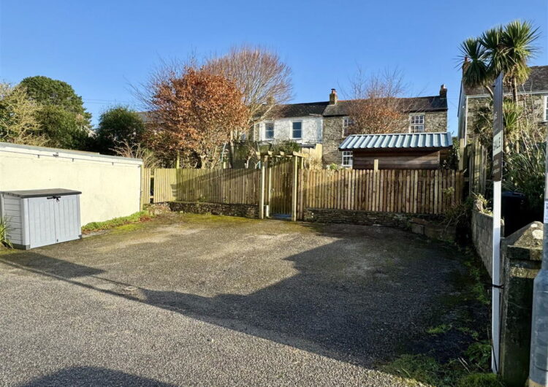Belmont Terrace, Devoran
Sold
Enjoying a quiet, tucked away and elevated position close to the heart of this beautiful and sought after creekside village, this charming and welcoming double fronted Victorian home provides well-proportioned living spaces along with far-reaching countryside views. a garage, outbuildings, a well-stocked garden and generous parking.
Features
Property Features
- Characterful double fronted village home
- Highly desirable creekside village between Falmouth and Truro
- Far reaching views
- Beautifully presented and much improved
- Two reception rooms wih woodburners
- Kitchen / dining room
- Four bedrooms, two bath / shower rooms
- Southerly garden
- Parking for 3 / 4 cars
- Outbuilding, garage / workshop and courtyard
Details
Full Details
Enjoying a quiet, tucked away and elevated position close to the heart of this beautiful and sought after creekside village, this charming and welcoming double fronted Victorian home provides well-proportioned living spaces along with far-reaching countryside views. a garage, outbuildings, a well-stocked garden and generous parking.
Ground floor
Entrance porch, sitting room with window seat enjoying views over the gardens, timber flooring and recessed wood burner, living room / play room with timber flooring, wood burner and garden views, open plan kitchen / dining room with 2021-refitted kitchen, rear lobby with door to side path, ground floor WC
First floor
Central landing, master bedroom enjoying the views with fitted wardrobe and en suite shower room, three further bedrooms, one enjoying the views, recently refurbished (2024) family bathroom
Outside
Attractive, enclosed deep front lawned garden facing south west. Front terrace enjoying the southerly aspect and views. O
Off road parking to the front for 3-4 cars. Large garden shed. Enclosed rear courtyard with side and rear access. Former garage (accessed from rear lane) used as a workshop with small woodburner. Outbuilding, divided into a laundry room and store.
Tenure, services and material information
Freehold. Mains water, drainage, gas and electricity. Gas fired central heating.
Broadband: Fibre (to the cabinet) is available. (https://www.openreach.com/fibre-checker/my-products)
Council Tax: band E

